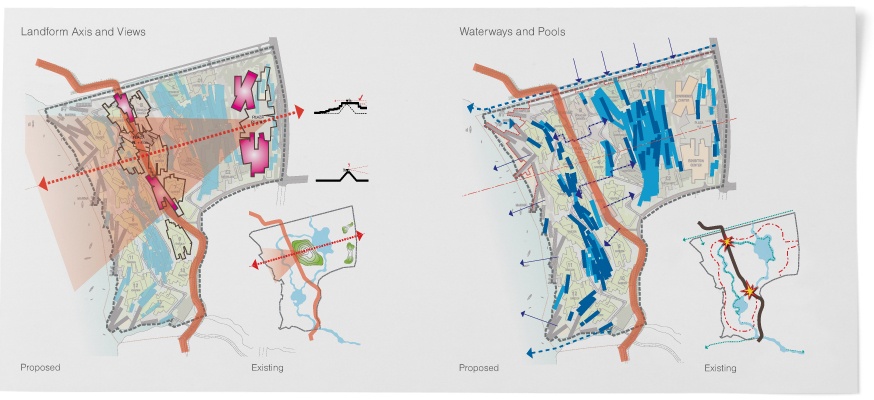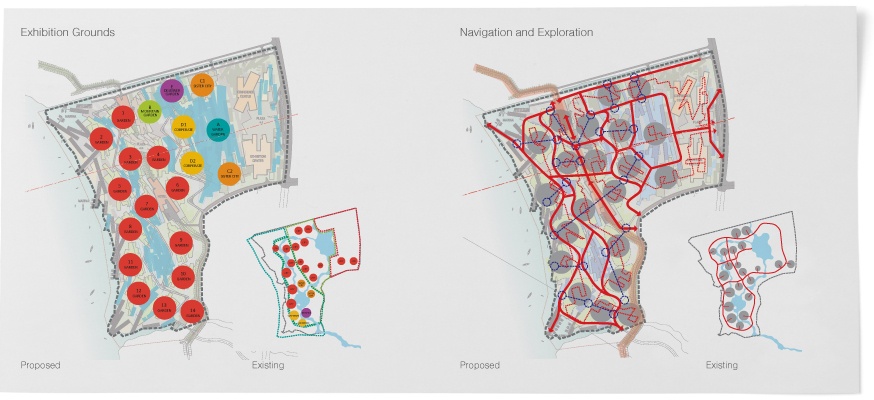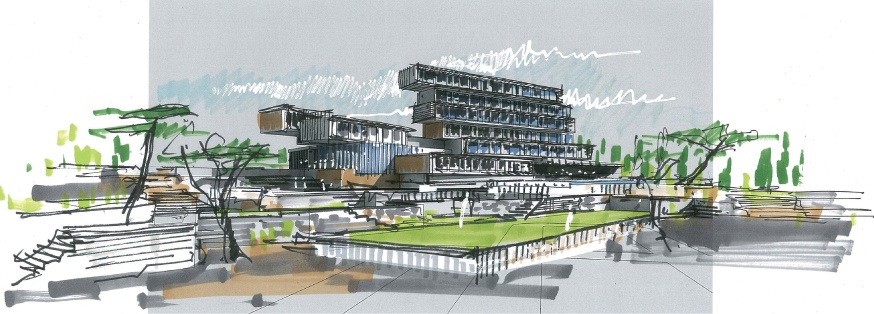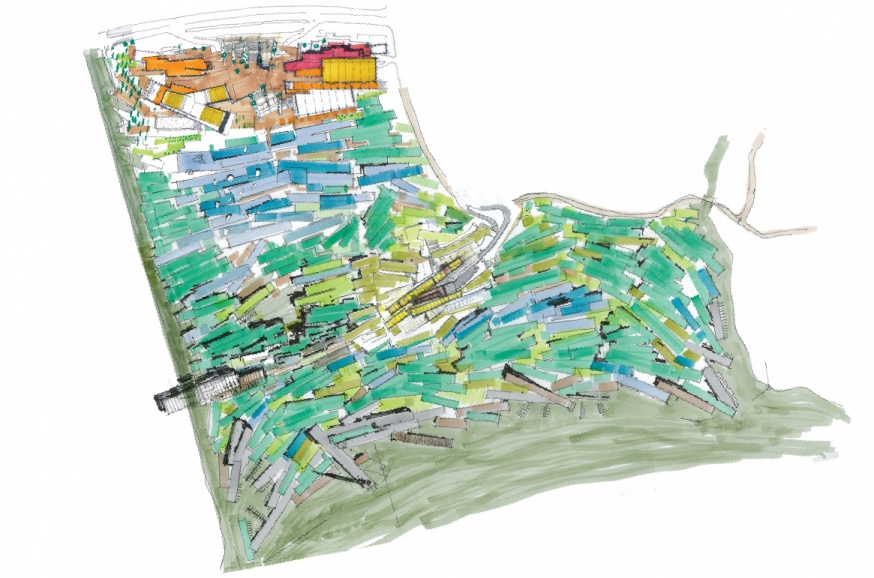
Yangzhong Expo Masterplan
- YANGZHONG ISLAND,
CHINA
- Architect
studio505
WINNING COMPETITION ENTRY
The Yangzhong Horticultural exhibition opened to the public in June 2013. It is an opportunity for Yangzhong, which lies in the heart of Jiangsu province to display its coming of age in a developing China of the 21st century. studio505’s masterplan proposal was developed from an artistic sketch, building a layered and articulated interpretation of the river forces working on our log jam of gardens, pools, decks and built form. The masterplan architectural and landscape language is carried through to the built element, with articulation in the landscape stemming from the walls, edges, plains and layering of the terraces.
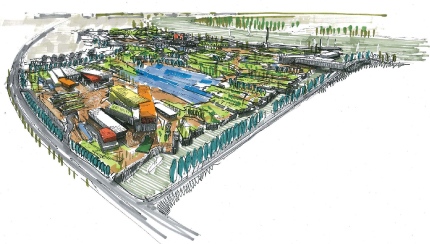
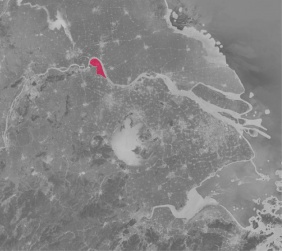
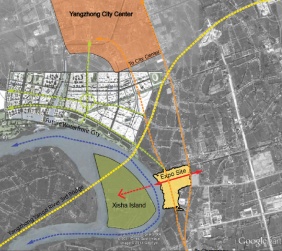
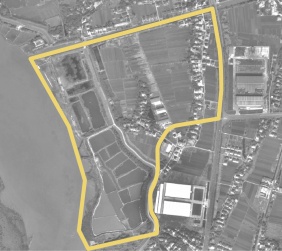
Yangzhong is a land defined by its relationship to the river.
It is born from the river, the urban and landscape form is defined and constructed on a growing series of alluvial deposits. Yangzhong is in a state of continuous flux. The morphology of the built and natural environment is one that is literally built from the river.
The levee banks and protections against the river floods are a significant local characteristic - the canals that thread their way across the landscape controlled ultimately by boom gates, are established and maintained eternally against the rising flood.
Our proposal takes at its core this connection to the river, this fundamental idea of the island state being constructed and ruled by the flow of the mighty river.
This connection to the river has been considered by our studio not as an act of erosion or removal, but rather an act of deposit, of accretion and building up of the land.
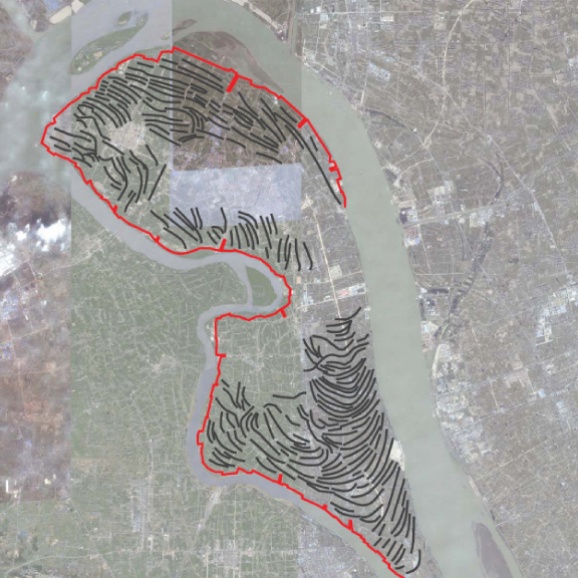
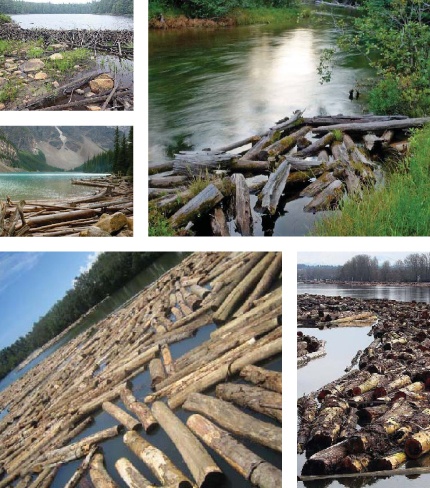
The image of a log jam, a collection of elements thrown together by the forces of the river, piled against one another and collected through the force of the current, ultimately give the Yangzhong Expo its form
The principles behind the building locations are to best distribute the functions to support the exposition operation, but also the future operations of the proposal.
The buildings are effectively located to the four corners of the site, allowing the axis to be reinforced across to the Xisha Island site, and also to allow each facility to create an identity within the site.
The public spaces and circulation is biased to the north of the site, accessing the river via the central axial network of paths, or along the northern bank of the canal.
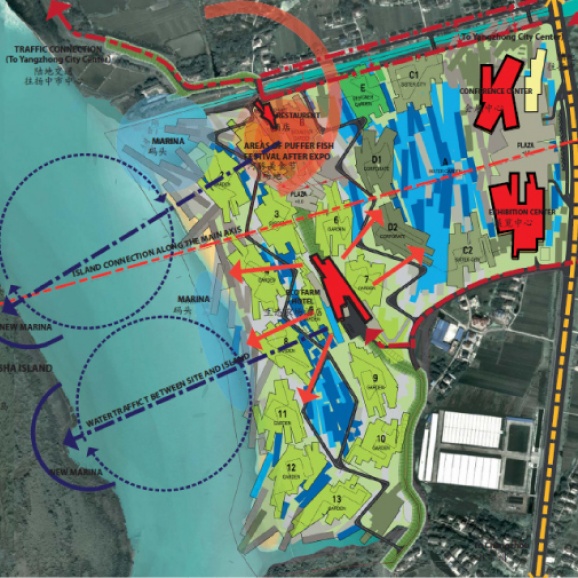

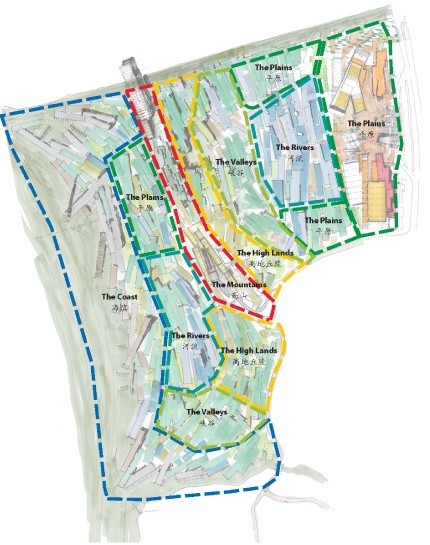
The Yangzhong Expo features an eclectic mix of scenery that reflects the diverse landscape found throughout the Jiangsu Province, from the rolling coastline, to the soaring mountains, and back down into the valleys and plains
