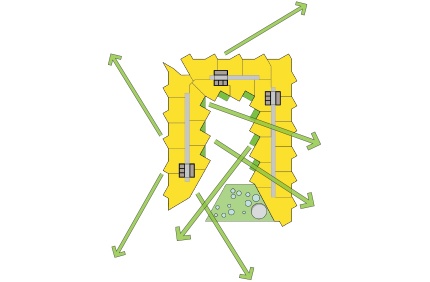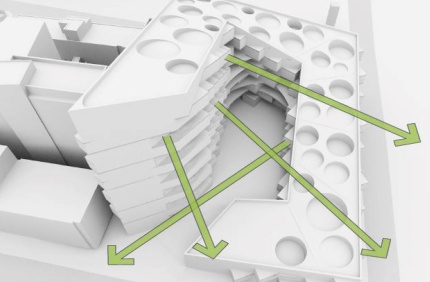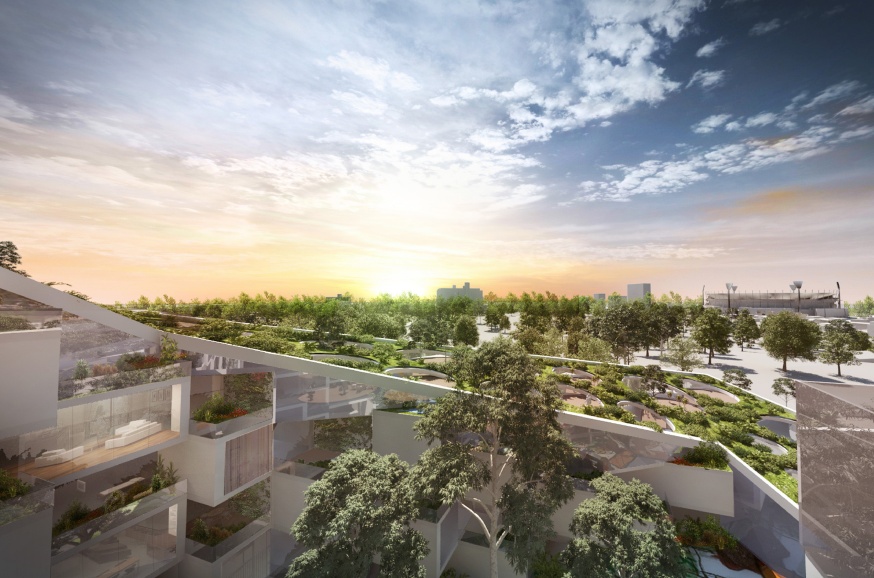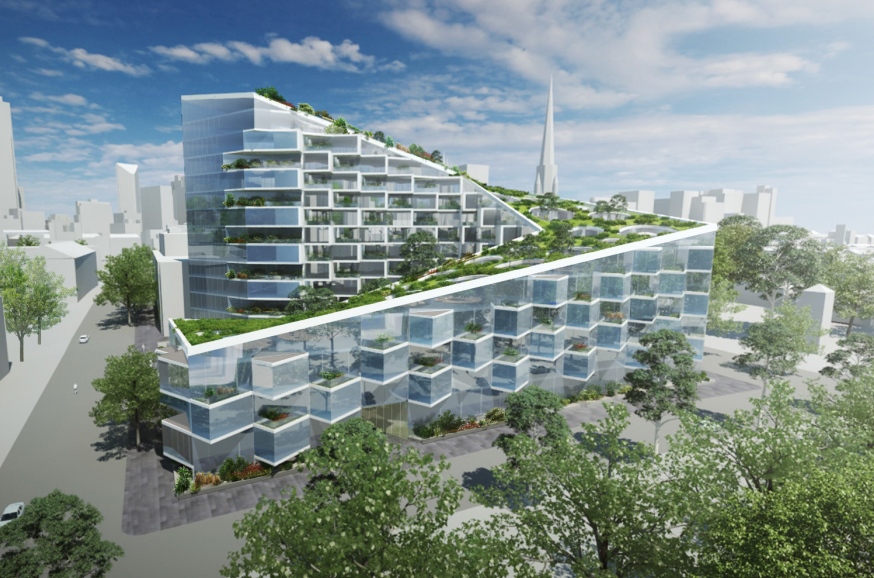
St Andrews Court
- MELBOURNE,
AUSTRALIA
- Client
Private Client - Architect
studio505 - Interior Design
Hecker Guthrie - Engineering
AECOM
This speculative proposal was prepared to investigate design and urban options for the soon to be vacant Peter MacCallum Cancer Centre site in East Melbourne.The site offers unparalleled amenity in terms of views across both City and Park, and proximity to the finest neighbourhood Melbourne City has to offer.
The Project was enviasged as superior and expansive homes in a courtyard setting, maximising penthouses, roof top gardens, and views to gardens. Minimum sizes of 120m2, and a maximum of 230 apartments created a highly exclusive owner occupied haven.
The Project sought to minimise overshadowing of the Fitzroy gardens, and to connect the building to the greater urban form of the city, whilst providing the maximum number of sweeping views across the parklands. Overall the proposal created a cutting edge planning solution, that opened the site to the surrounding streets, created a high end public space contribution, and accommodated a series of what will be the most extraordinary homes, in the most stunning location, in the most livable city.
本提案是为东墨尔本区即将空置的Peter MacCallum癌症中心地块而准备的设计研究和城市发展方案。用地提供了无与伦比的城市和公园景观以及居住舒适性, 并且毗邻墨尔本市区内最优质的社区生活环境。本住宅项目被设想为一座拥有内庭设置的高端豪华家园-最优化的顶楼公寓、屋顶花园设计以及享有最佳花园景致的视角。最小公寓面积达120平方米,整个项目将最多容纳230间公寓,以此打造一座天堂般的顶级私人住所。
项目力求尽量减少新建筑对菲兹洛伊花园的阴影投射,与更宏观的城市形态进行了连接同时为住户提供了毫无保留、一览无遗的绿地公园景致。总体来说,此次的提案是一个非常前沿的规划设计解决方案。 将用地向周边的街道实行开放性处理,为社区创造并贡献了一处高端的公共活动区域-在全世界最宜居的城市中最万众瞩目的焦点地带打造一系列非凡品质的公寓家园。
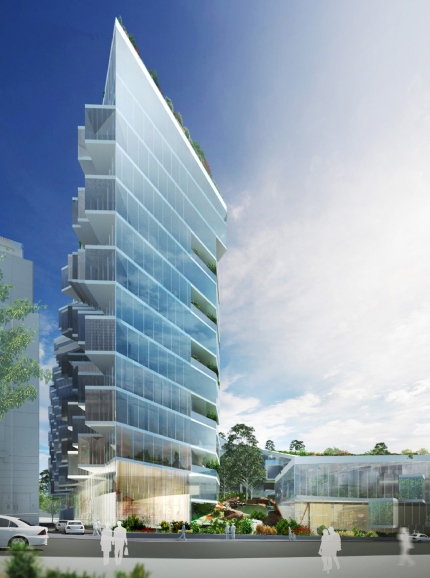
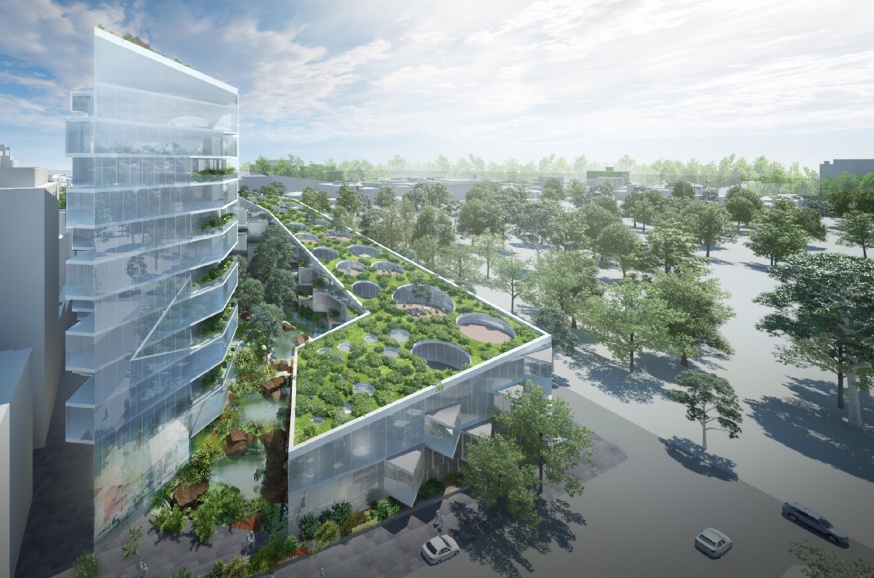
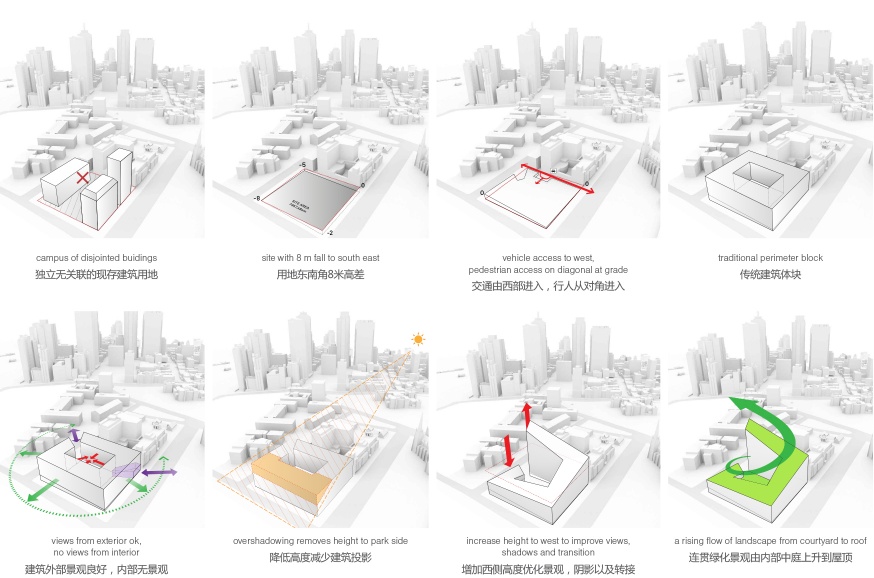
Australian natural bush and fern landscape complete with natural boulders, and flowering gums
attract native birds.
景观以澳洲天然灌木、蕨类植物以及保留了自然风貌的巨石打造,盛开的桉树花更会吸引鸟儿们前来啄食嬉戏。
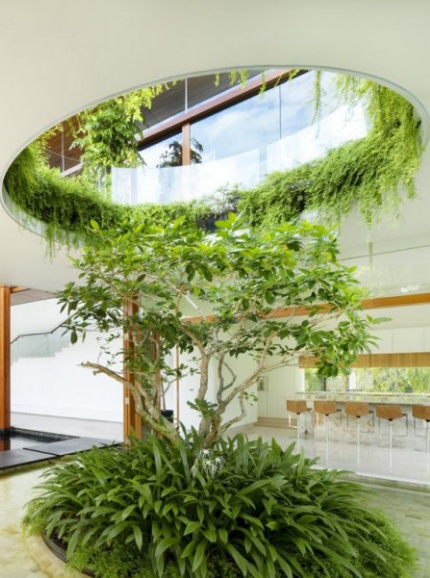
The scheme form rises to the northern Cathedral place to maximise views from internal courtyard and western apartments across to the Fitzroy gardens. Landscape within the courtyard is verdant - Australian natural bush and fern landscape from the Dandenongs, complete with natural boulders, billabong pools connected to the buildings water system, and native flowering gums to attract native birds.
建筑的形态向北侧升起至大教堂的方向,从而能够将内部庭院和西侧公寓望向菲兹洛伊花园的美景最大化。 庭院内部的景观将会是葱茏茂盛的-运用本地丹迪浓山脉生长的澳洲天然灌木、蕨类植物以及保留了自然风貌的巨石和连接至建筑用水系统的景观水池打造,而盛开的桉树花更会吸引鸟儿们前来啄食嬉戏。
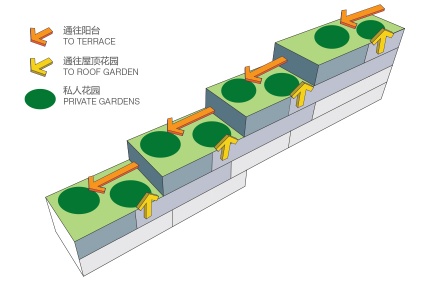
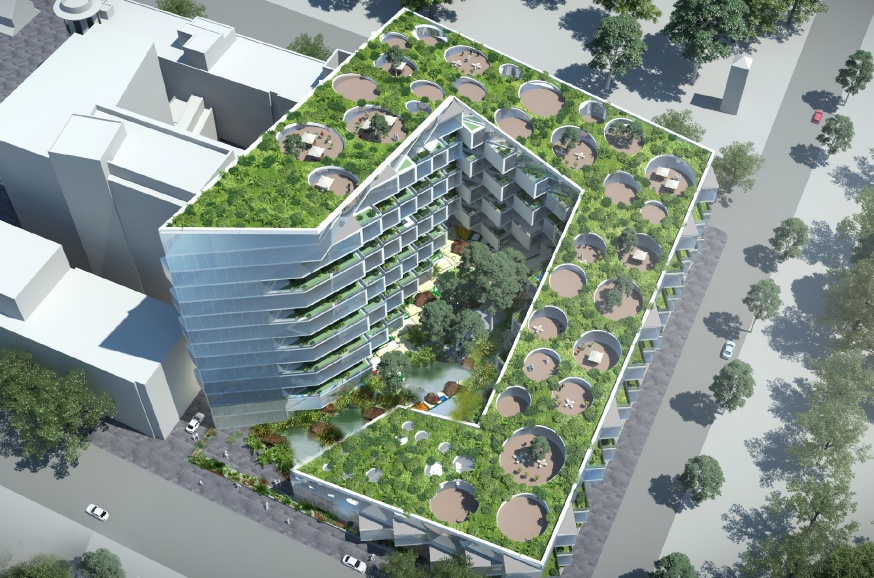
This location and the surrounding views demand a maximisation of penthouse and roof terrace accommodation.
由于项目优越的地理位置以及周边优美的景致,因此顶层和屋顶公寓的设计将会被最大最优化。
