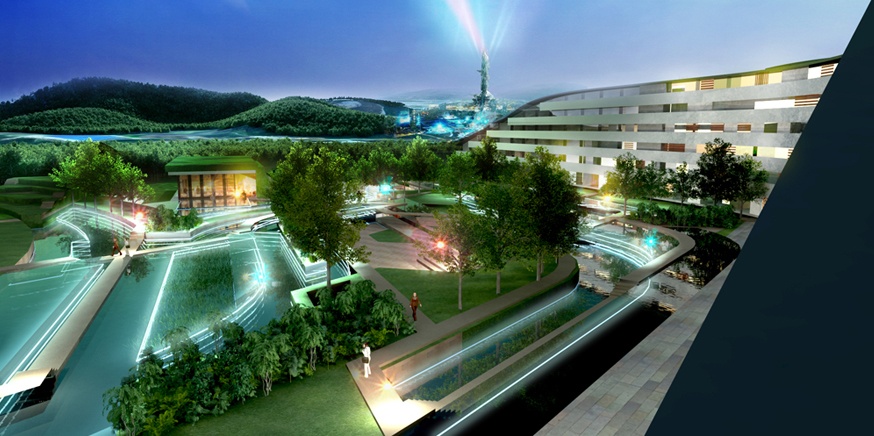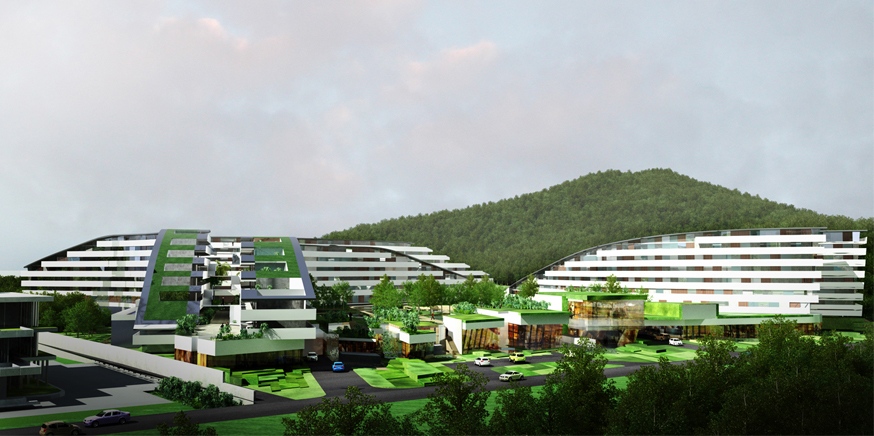
Taihu Bay Resort Apartments
- CHANGZHOU,
CHINA
- Architect
studio505 - Client
Taihu Bay Real Estate - Completion Date
TBC
studio505 were invited to provide a proposal for the 45,000 sqm Zhu Shanhu Holiday Resort and Residential Accommodation located within the Taihu Bay development area in Wujin, China.
The overall design of the masterplan was developed to ensure that linkage, connectivity and a continuous language across the site is integrated. studio505 developed several options for the site with the final design allowing for an open community space at the centre of the development flowing into the heart of each building form.
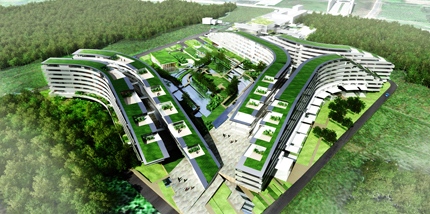
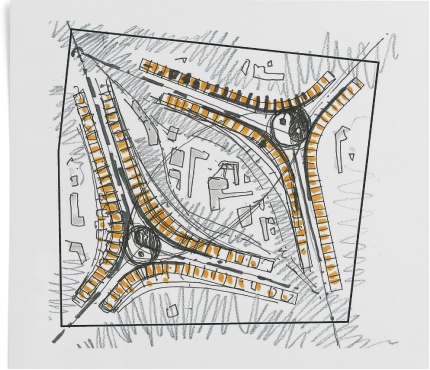
The orientation of the building forms allows for an open community space at the centre of the development which can flow through and up into the heart of each of the building forms
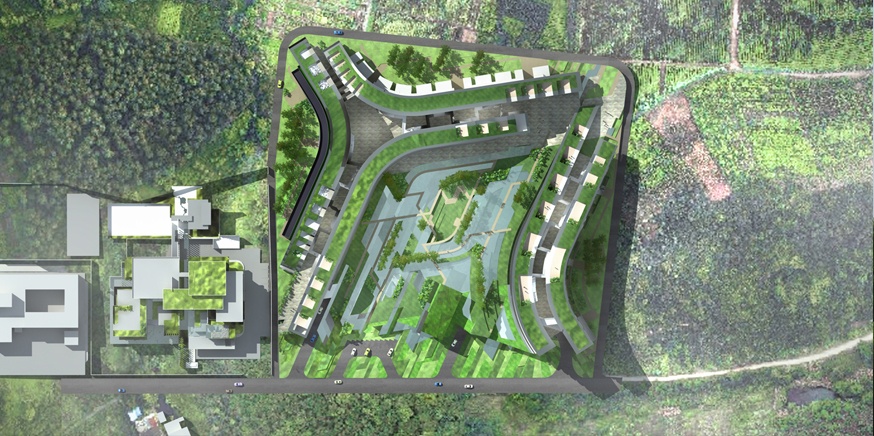
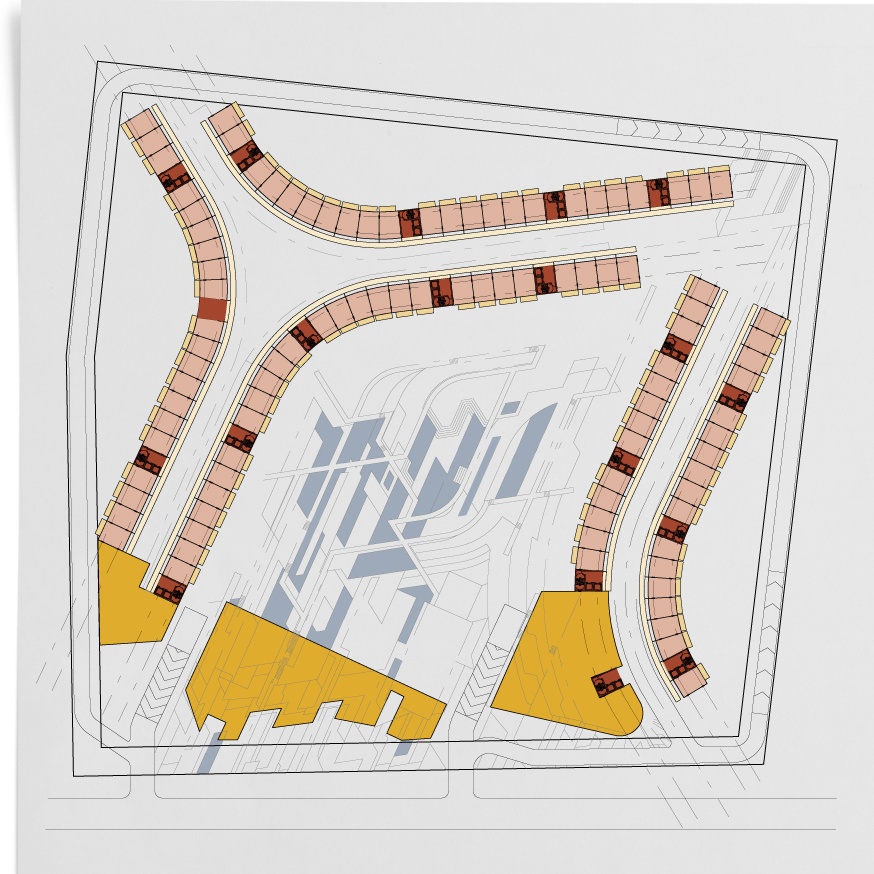
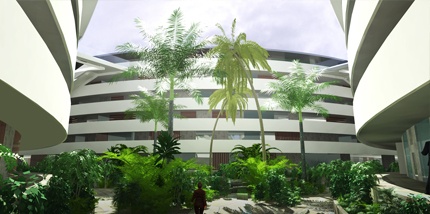
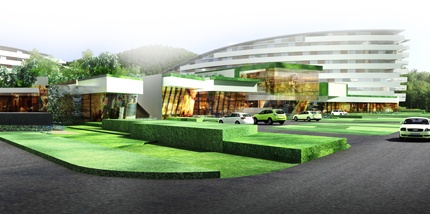
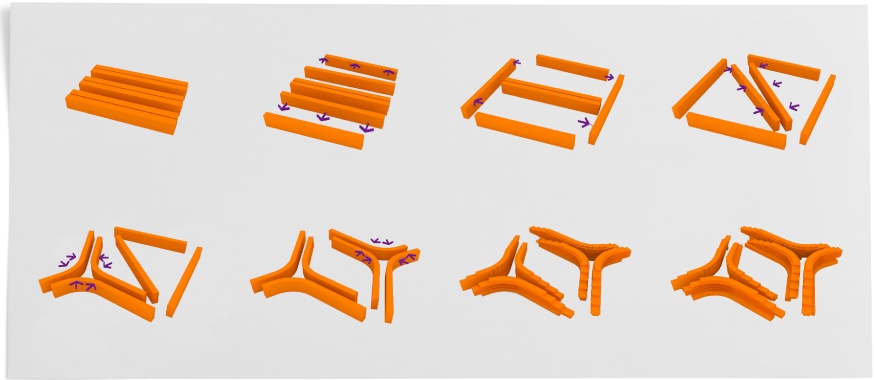
The design is meticulously refined. The classic form and modern materials of the entrance form the gateway to the light filled, soaring internal spaces
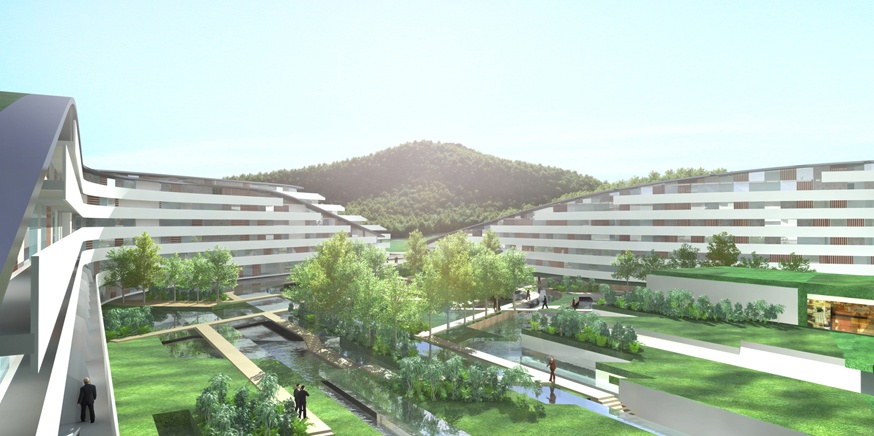
The landscape design comprises five distinct and different zones.
The first is the elevated central garden comprising lakes and recreational areas. A large internal lake sprawls, flows and cascades through the central garden, providing a natural eden for residents to relax, swim and reflect in.
The second zone are the roof top garden terraces dedicated to residents only.
The third zone is the courtyard gardens at the first level between the apartment building wings.
The fourth zone is the lush private gardens to the perimeter of the garden level apartments.
Finally, the fifth zone is the public forecourt between the main street to the south and the ground floor commercial buildings.
Careful planning went into the views that each apartment will have. Individually breathtaking, residents will be able to boast views looking out over the central garden and lake, or onto the surrounding mountains.
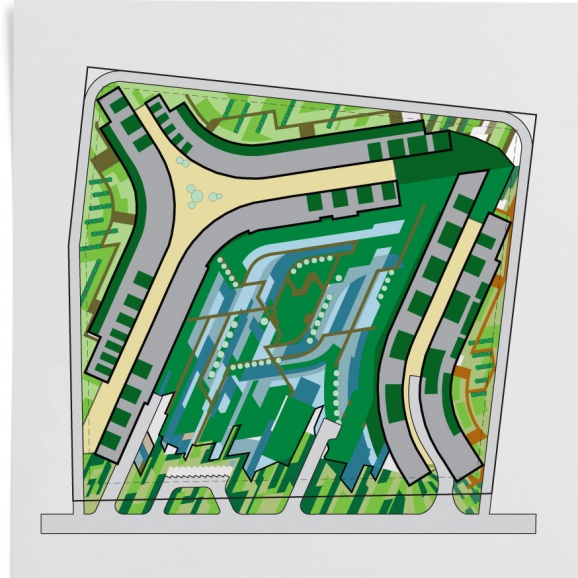
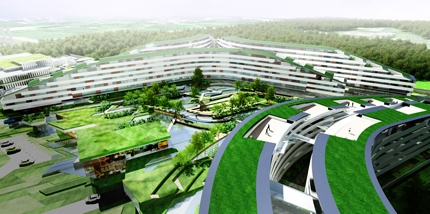
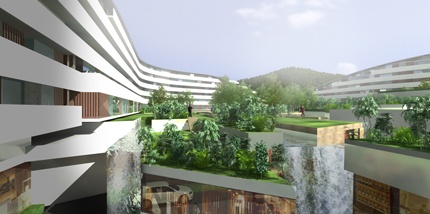
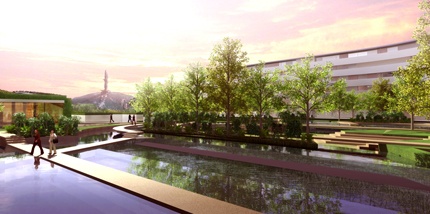
A large central lake sprawls out across the central garden space, providing a natural eden for residents to relax, swim and reflect in.
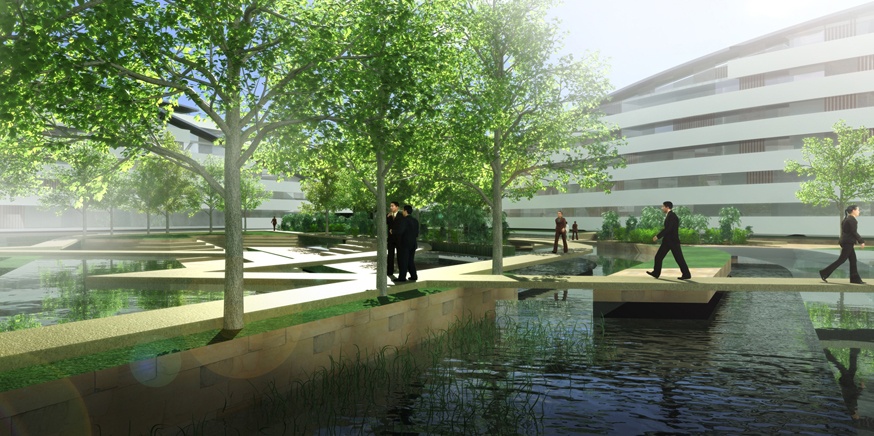
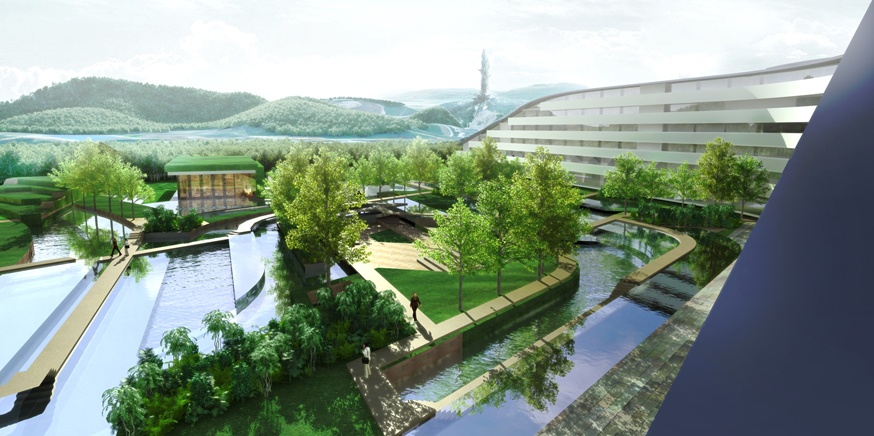

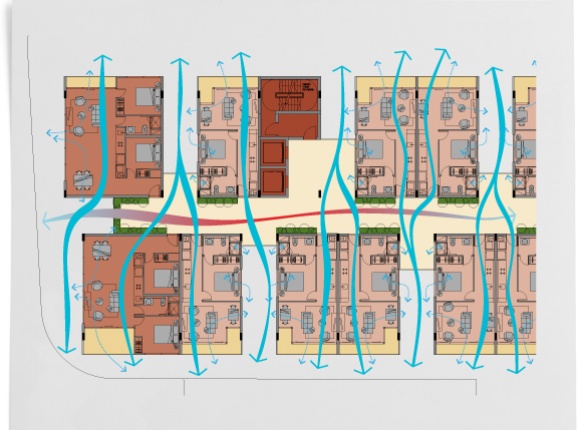
To improve upon the poor ventilation opportunities afforded by standard double loaded apartment blocks, we looked to split the apartments blocks which are closer together and allow ventilation to penetrate deep into the building volume.
Offsetting these pairs of apartment units allows fresh air to pass straight through individual apartments when desired, or to funnel around to the side when each volume is shut tight.
To provide occupants with a high quality of internal environment, each apartment layout has been carefully considered to maximise access to natural ventilation.
