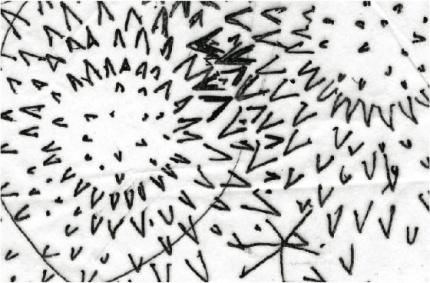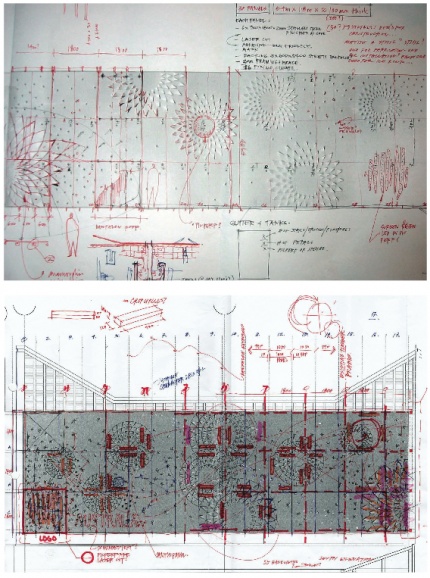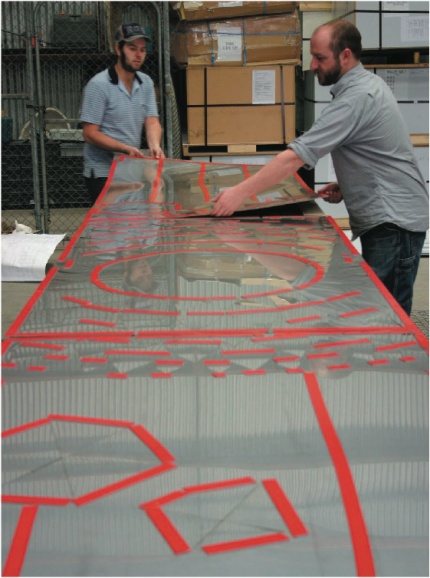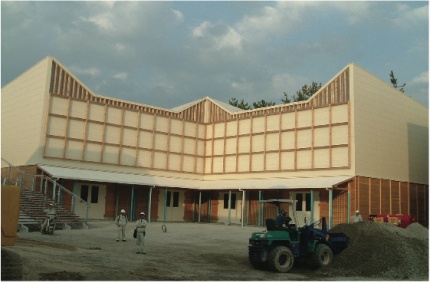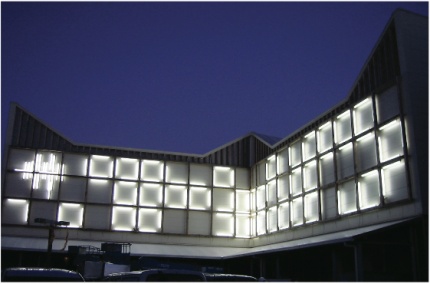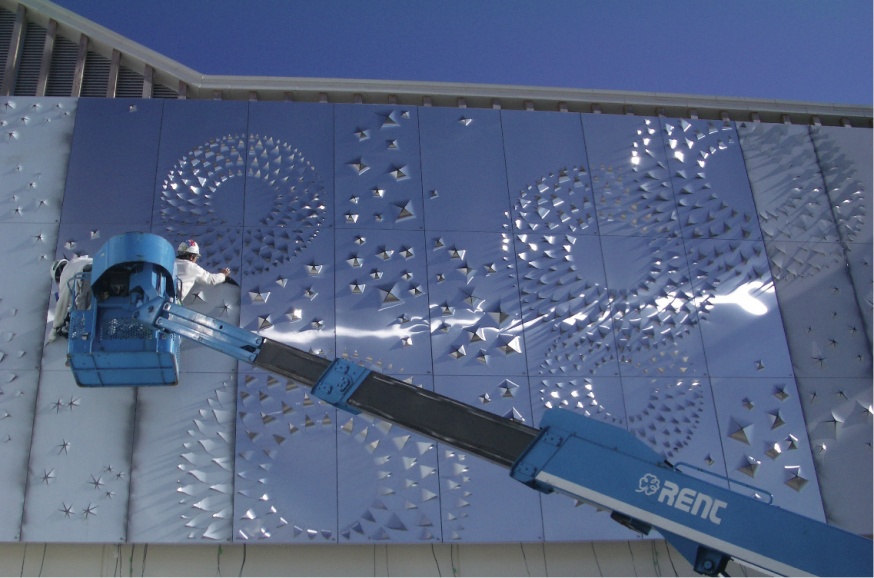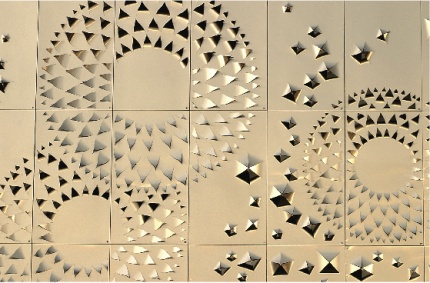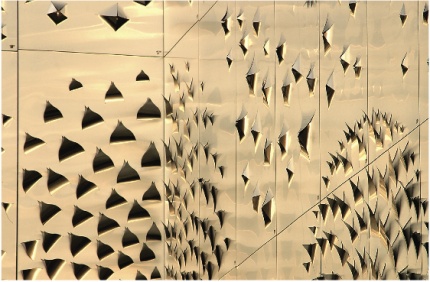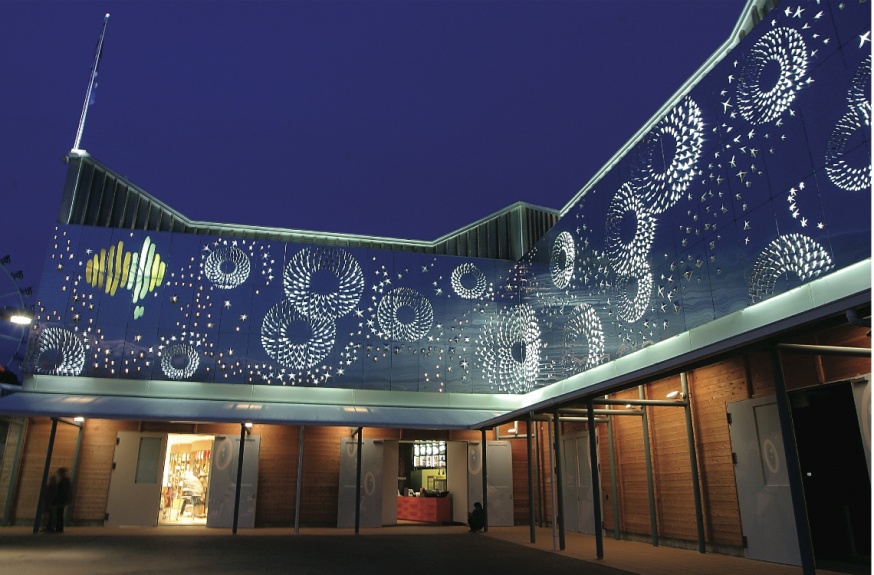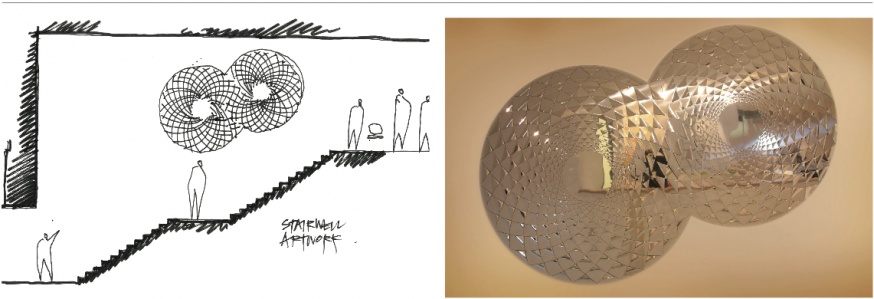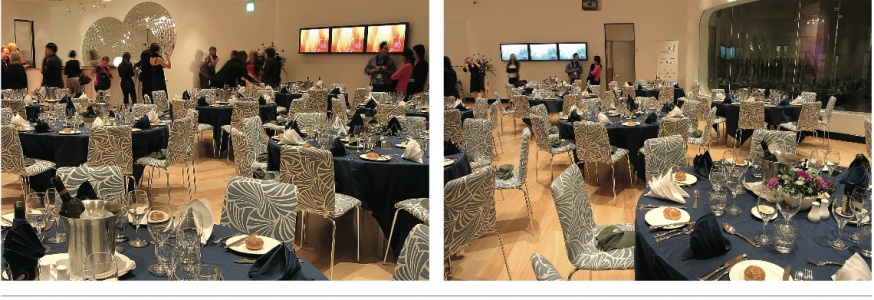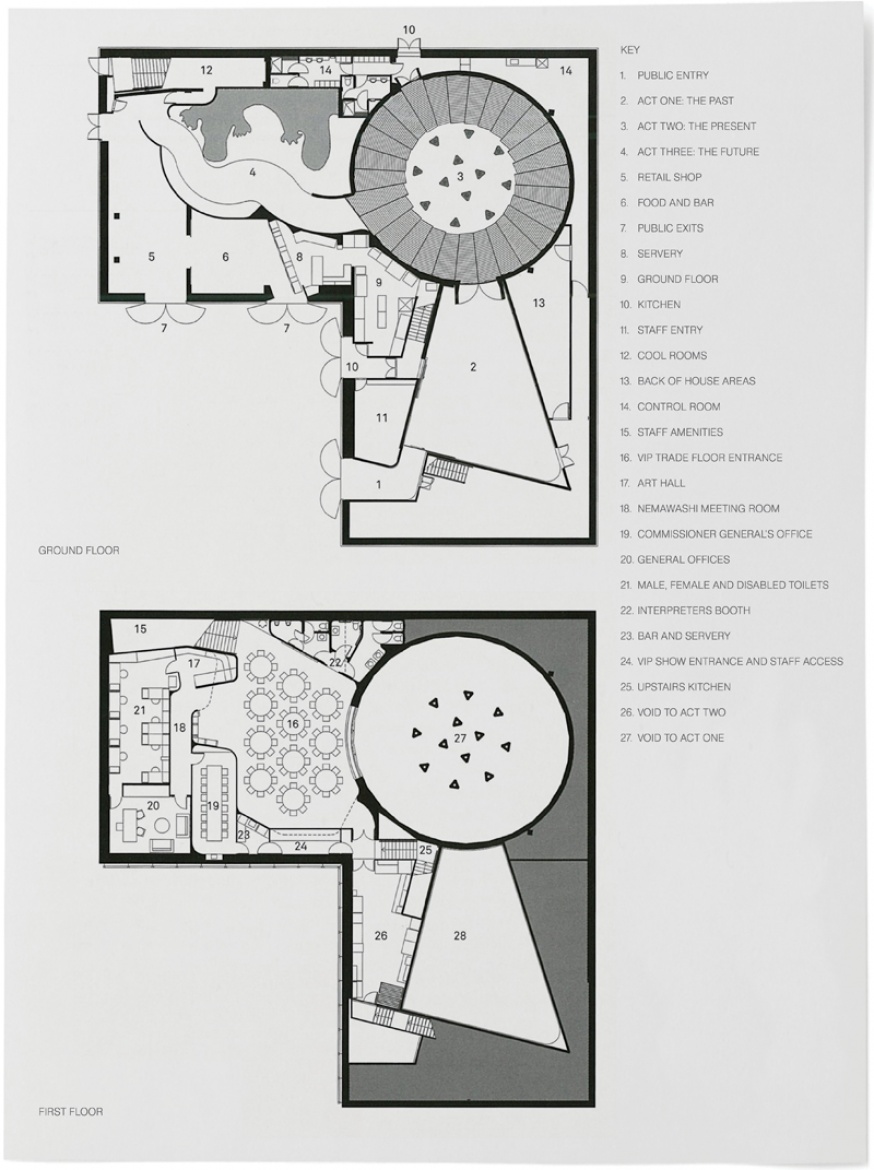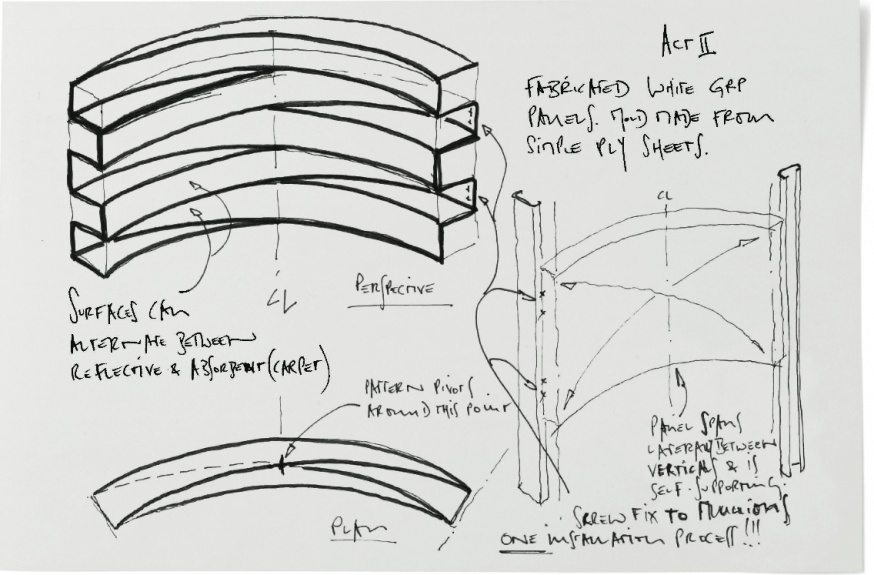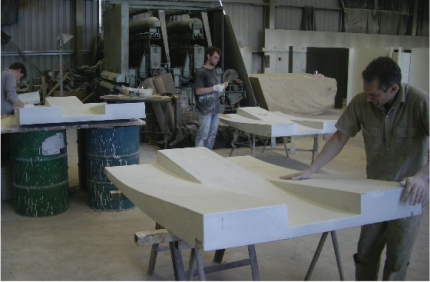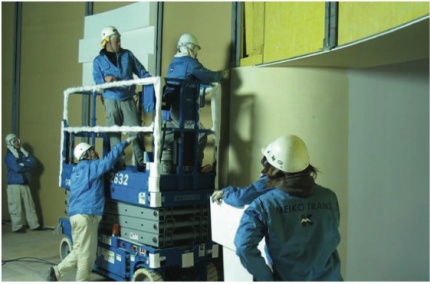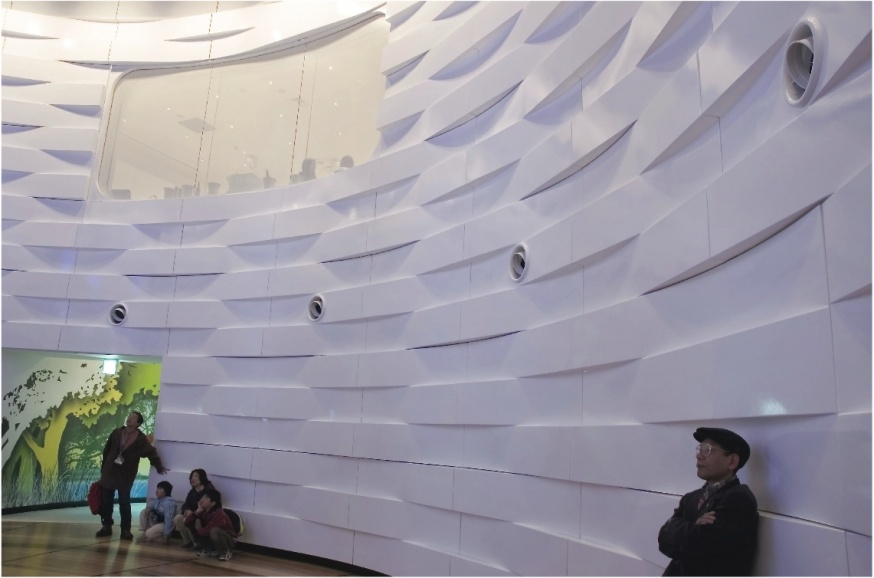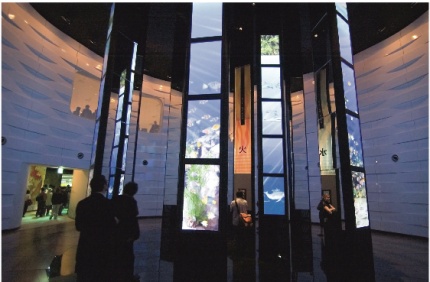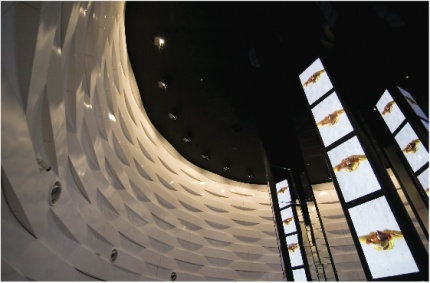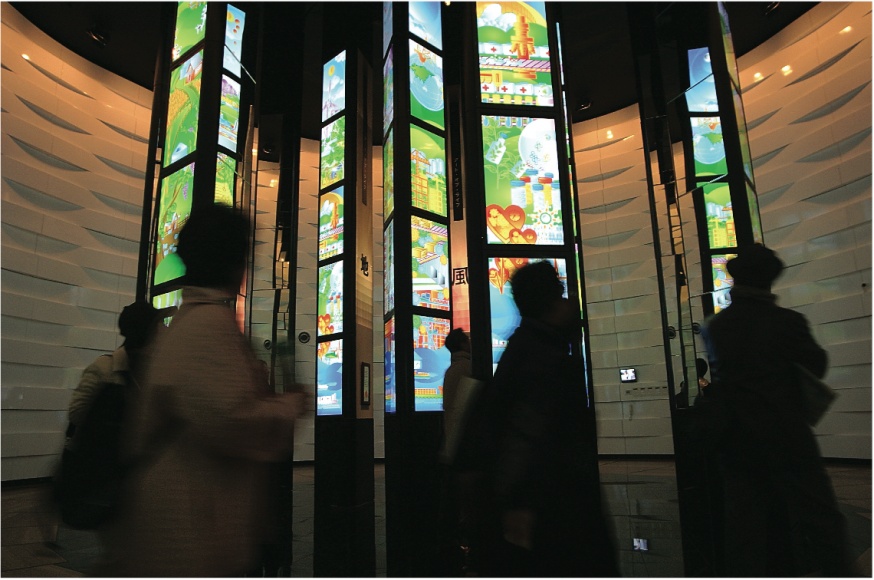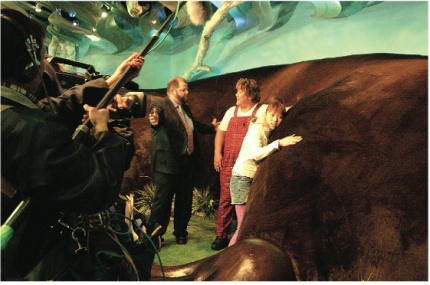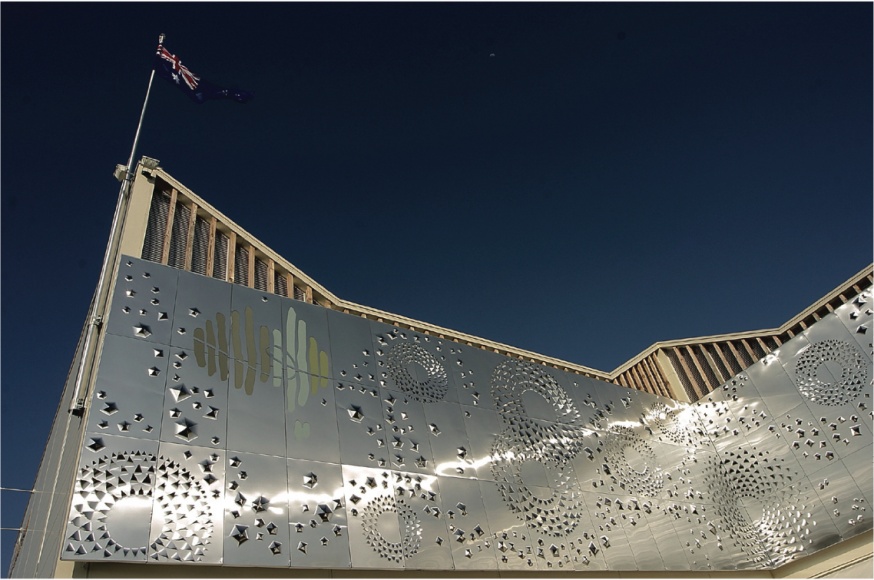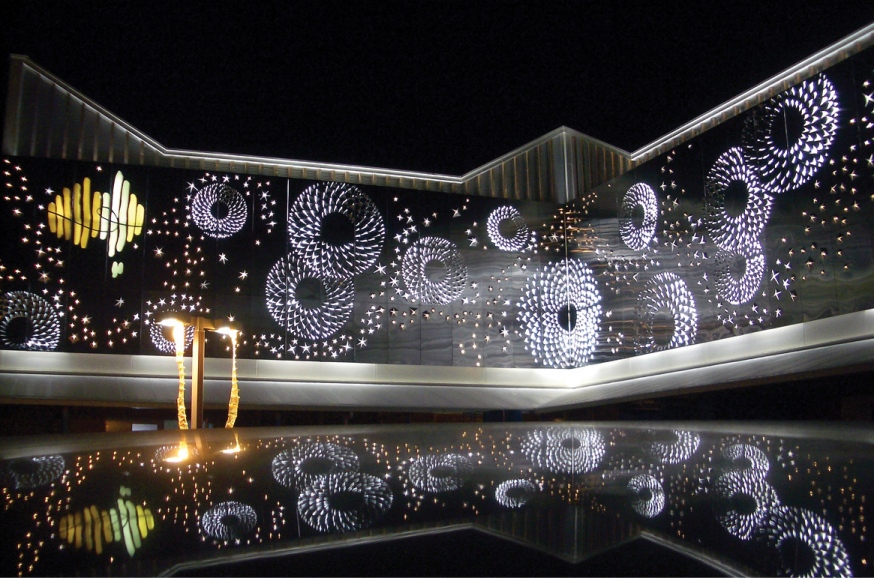
The Australian Pavilion, 2005 World Expo
- AICHI,
JAPAN
- Completion Date
2005 - Client
Commonwealth Department of Foreign Affairs and Trade - Cost
AUD $12million - Gross Internal Area
1,100 m2 - Architect and Creative Design
studio505 - Exhibition and Production Designers
Think!OTS Exhibition Designers - Structural Engineer
VDM Pty Ltd - Services Engineer
Hyder - Quantity Surveyor
PFM Services - Lighting Consultant
Phil Lethlean - Main Contractor
Think!OTS Exhibition Designers
Tanseisha - Photographer
studio505
Think!OTS
Vincenzo Amato
studio505 were the architects for the Australian Pavilion at The World Exposition 2005 in Aichi, Japan. In collaboration with exhibition designers Think!OTS, studio505 utilised the theme of the Exposition - Natures Wisdom and the three subthemes - Natures Matrix, The Art of Life, and the Development of Eco-Communities – and created a show in three acts, representing the past, the present and the future. The pavilion housed a sequence of exhibition and gallery spaces, the public show and retail, food and beverage areas on the ground floor. The VIP Trade Floor, The DFAT and Commissioner General Offices, Meeting rooms, function spaces and bathroom facilities are located on a mezzanine. The Australian Pavilion was awarded the Silver Medal at the Bureau International des Expositions (BIE) awards.
FACADE
The facade was designed by studio505 in collaboration with the Australian Artist Geoff Nees. It is an entertaining and magical addition to the building shell provided by the Expo Authority. The intriguing surface is created from stainless steel clad polycarbonate composite panels with intricate laser cut patterns and shapes, subsequently folded outwards to create a three dimensional effect. Concentric flower shapes are made up from a series of petals that were physically peeled out by hand, each varying in size. Smaller laser cut stars form a cluster reminiscent of the Milky Way. These incisions catch the sunlight during the daytime reflecting it playfully in the forecourt. Computer controlled bud lights are fitted into the polycarbonate panels at the location of the starbursts and constellation stars, lighting the façade from behind in the evening.
INTERIOR
studio505 delivered the interior design, as well as the designs for furniture and joinery units. The driving theme was to create in a very tight space the sense of space and openness found in Australia, by using flowing lines and surfaces of continuity. The textiles and wallpaper prints used in the interior are based on Florence Broadhurst designs. All timbers and veneers used are sourced from native Australian species.
ACT 2
Act 2 inside the Pavilion, is defined by the data forest of plasma screen clad totems surrounded by a ten metre high curved wall, creating a sixteen metre diameter cylinder. The wall is clad in highly expressive three dimensional glass reinforced concrete panels, creating a continuous surface of interweaving horizontal surfaces. A perfectly flat black barrisol ceiling above the forest and a highly polished black granite floor surrounding the totems, create the impression of an infinite vertical stream of information. A timber floor arranged in the geometry of a spider web draws visitors into the vertical stream of information.
505工作室与Think!OTS合作,被授权共同进行在日本爱知2005年世博会中澳大利亚国家馆的创意和建筑设计。505工
作室运用博览会的主题-自然的智慧以及其三个分主题-自然元素,生活艺术,及环保社区,创造了代表过去,现在和未来三种状态的表现形式。
外墙的设计与澳大利亚艺术家GeoffNees合作。新奇有趣的表面结构原料为聚碳酸酯镶板,外层不锈钢铁镭射出各种图案形状,然后向外折叠营造出立体感。花朵图案由一些列大小各不相同的手工打造的花瓣组成。
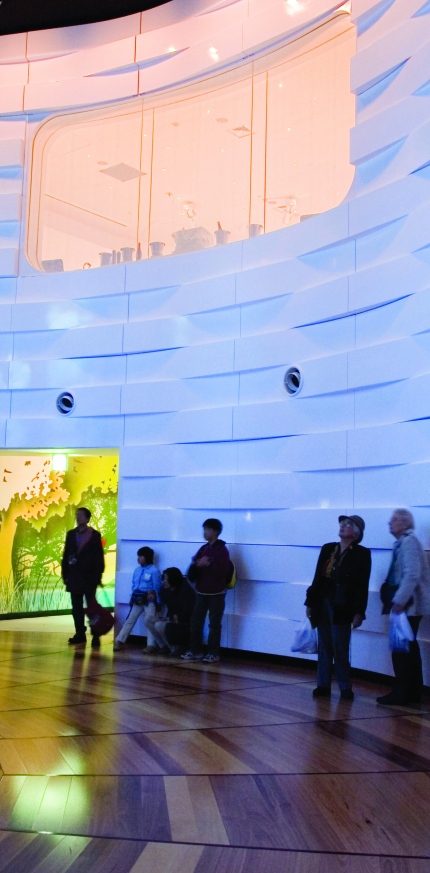
The intriguing facade surface
is created from stainless steel
clad polycarbonate composite
panels with intricate laser cut
patterns and shapes.
