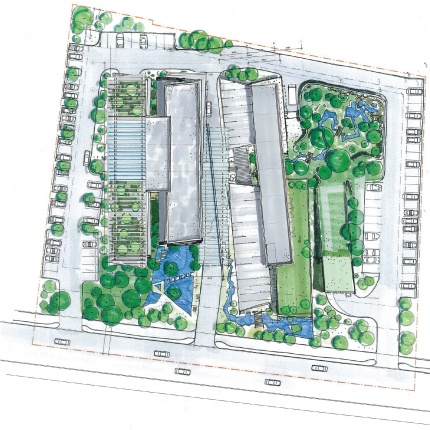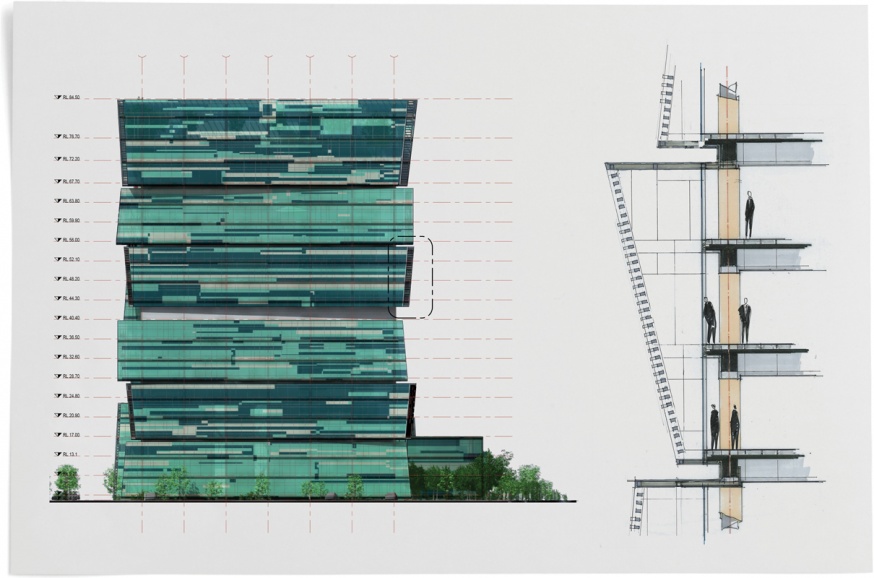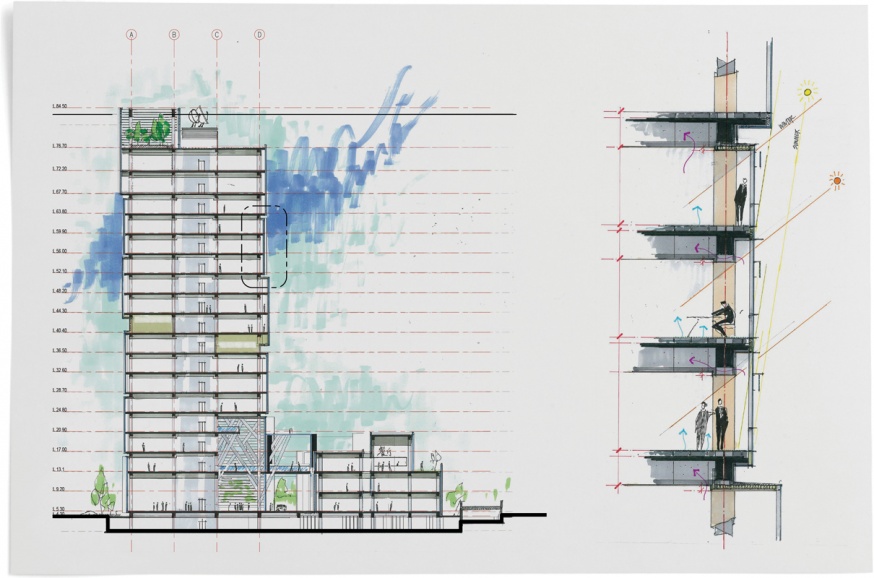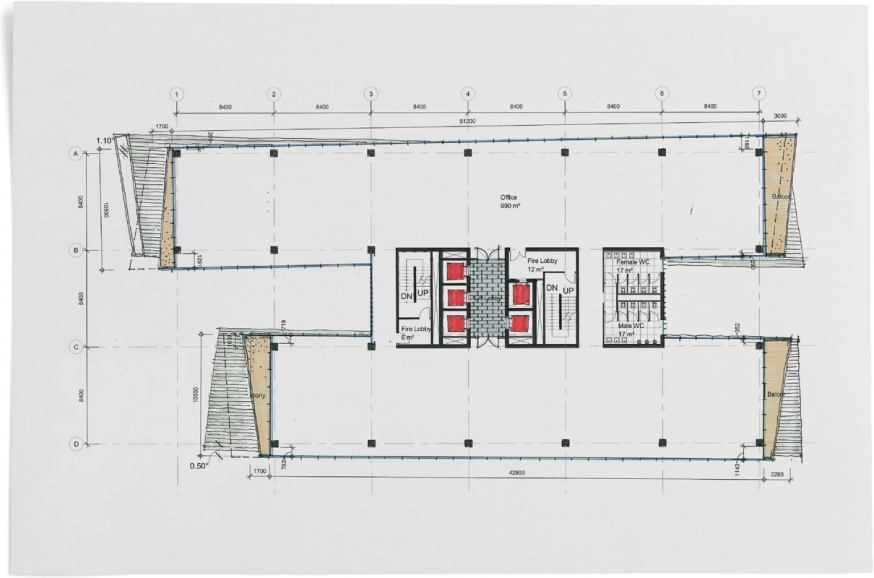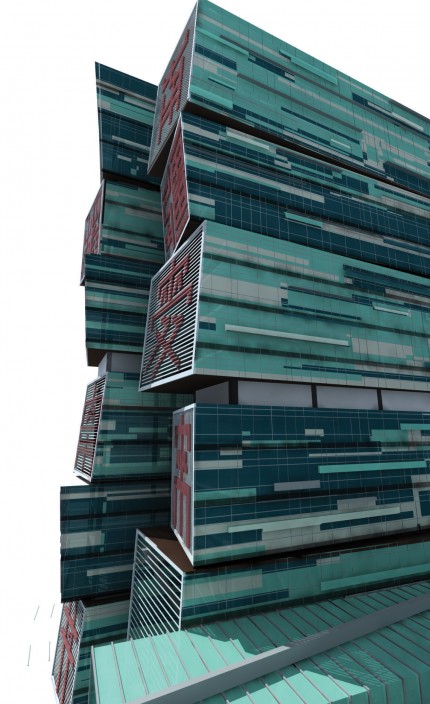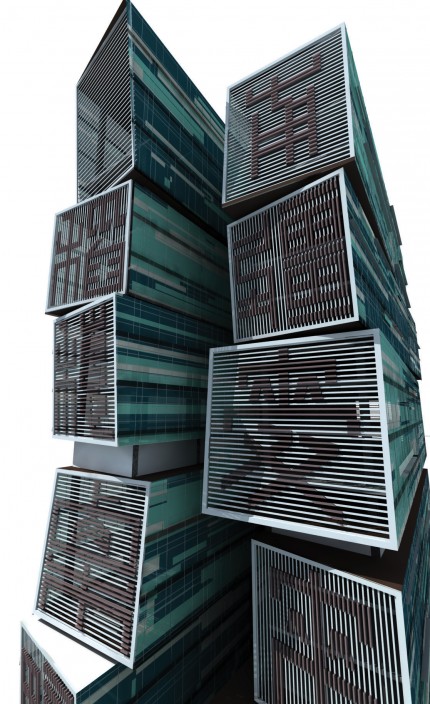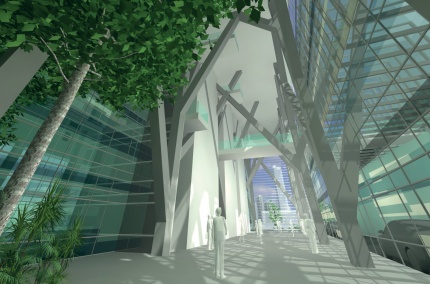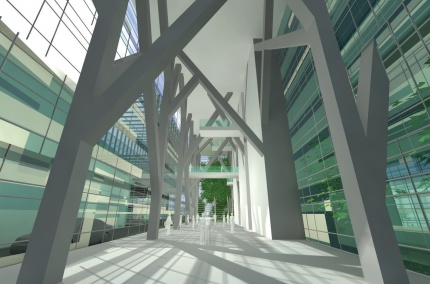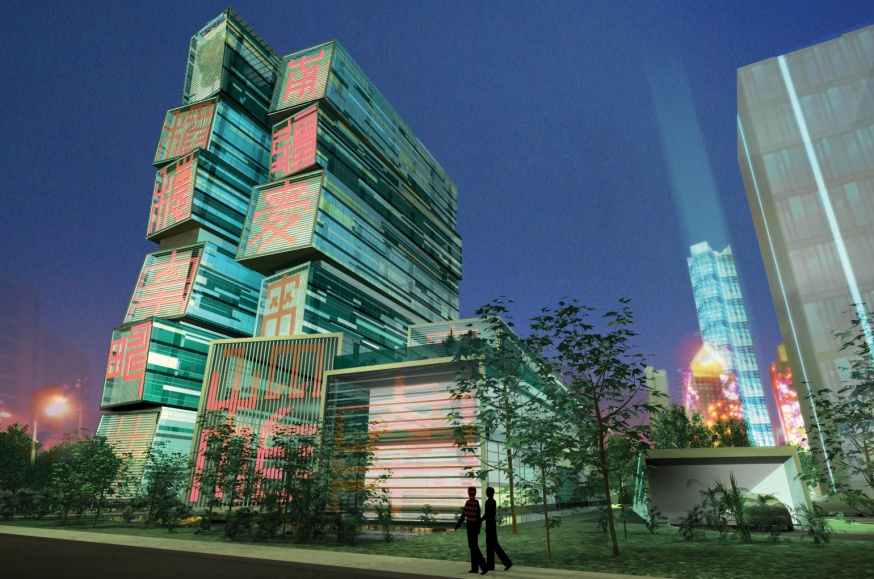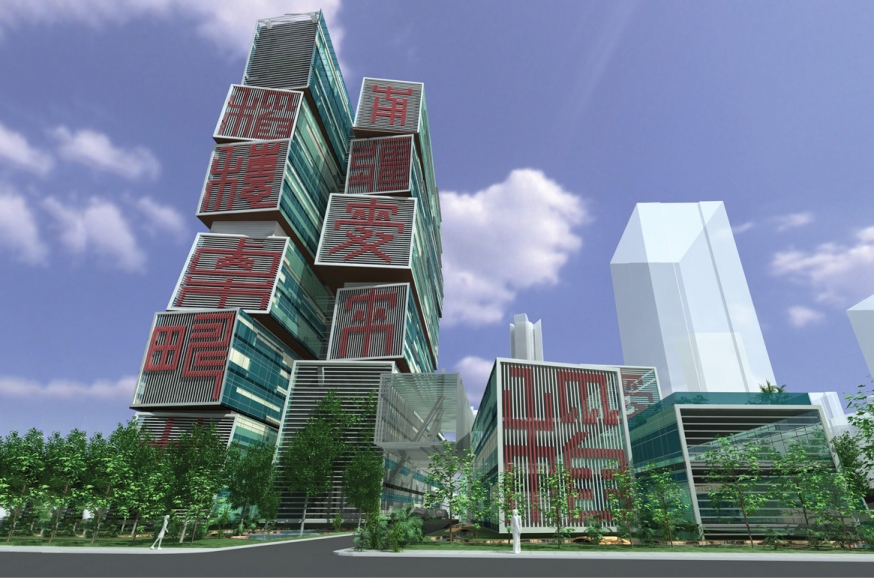
Forestry Tower
- WUJIN,
CHINA
- Completion Date
Competition only - Client
Wujin Department of Forestry and Agriculture - Gross Internal Area
22,000 m² - Architect
studio505
WINNING COMPETITION ENTRY
studio505's concept for the Wujin Agriculture and Forestry Bureau utilises key design metaphors such as farmland, forestry, wells and gardens. Our first response to the brief led us to the notion of harvest and that the people who work the land, grow and cut the timber, gather and stack the produce bring order and harmony to the community. Inspired by the notion of harvest and the stacking of timber and produce, the floor plan has been configured and developed into a form and series of stacked blocks.
Our concept aimed to provide a sustainable design proposal for the Wujin Agriculture and Forestry Bureau with a strong Chinese cultural sense. The individual tower blocks were treated as carved seal stones, or chops, symbolic of the scope and charge of the Bureau. studio505 studied ancient Chinese characters linked to crops and land remediation, using them in the facade design and shading system ensuring that the product and project were in complete harmony. The pattern detail of the facade was partially sourced from an abstraction of timber grains and from the depth found in a crystallised jade or stone carved seal.
505工作室被邀请为武进农林局提供设计方案。新设计另人兴奋,规划基于对当地文化和所要求条件的调查研究。
武进农林局对推进当地农业和园林产业具有重要作用,这对拥有悠久历史的当地农林产业具有特殊意义。505工作室的设计中隐喻的融入了各种与农林业密切相关的元素,如田地,森林,水井,和花园等。
505工作室学习古代中国文字,将其与稻谷和土地结合,运用到建筑立面和遮阳结构的设计中。工作室希望可以为武进农林局创造出既环保,又具有中国当地文化特色的提案。
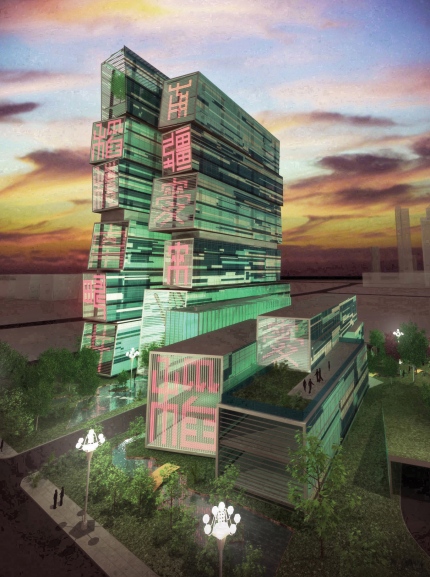

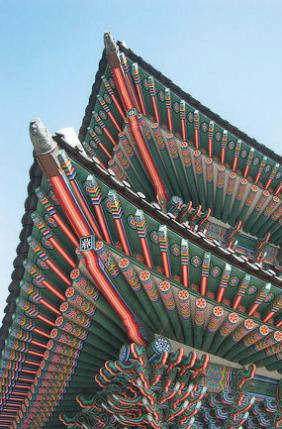
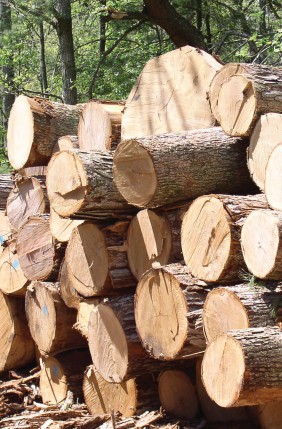
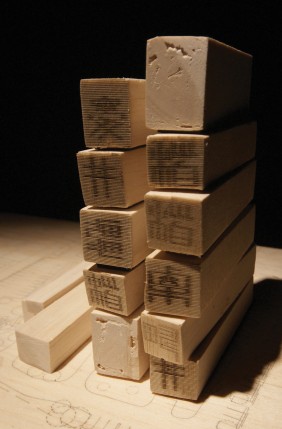
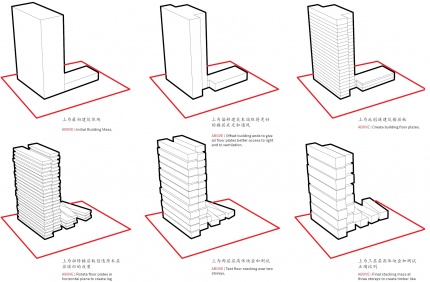
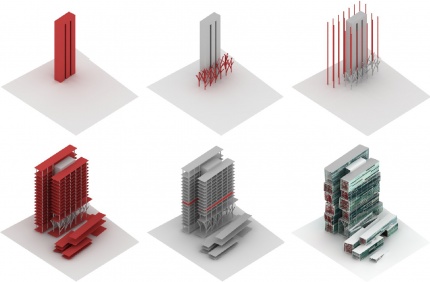
studio505's concept utilises key design metaphors such as farmland, forestry, wells and gardens which are closely related to agriculture and forestry
