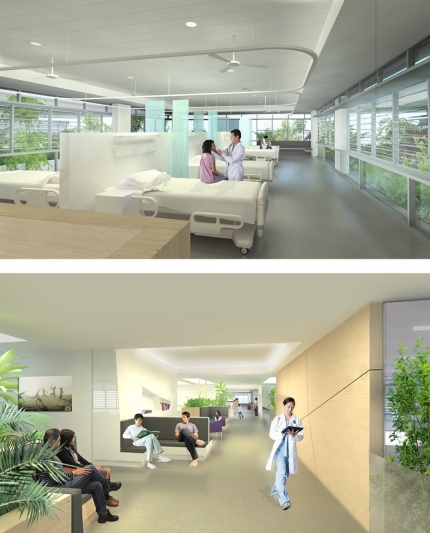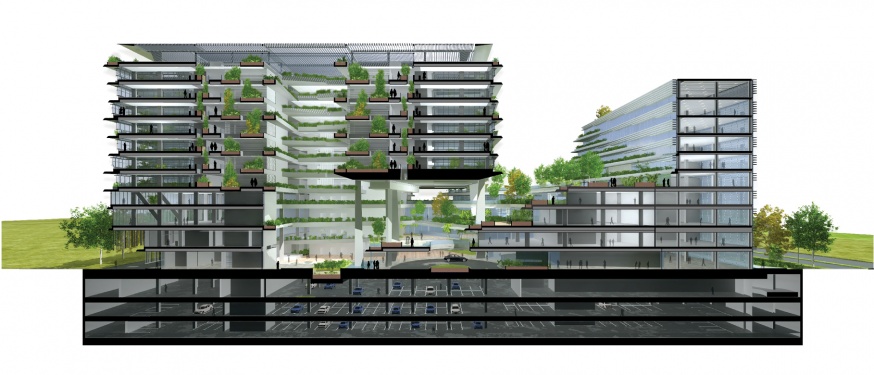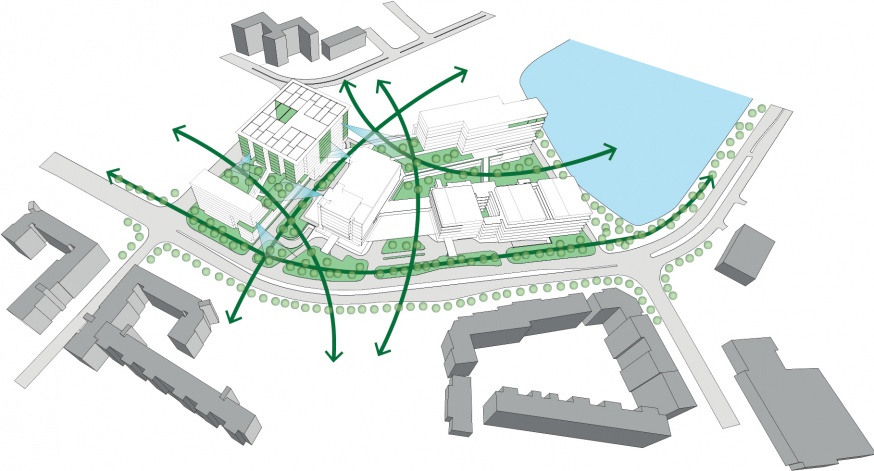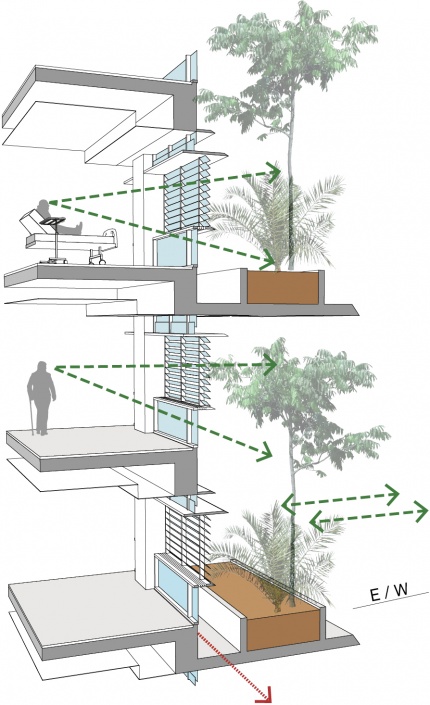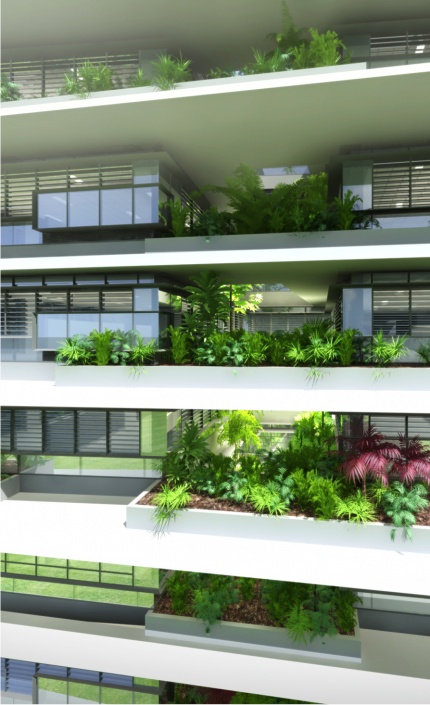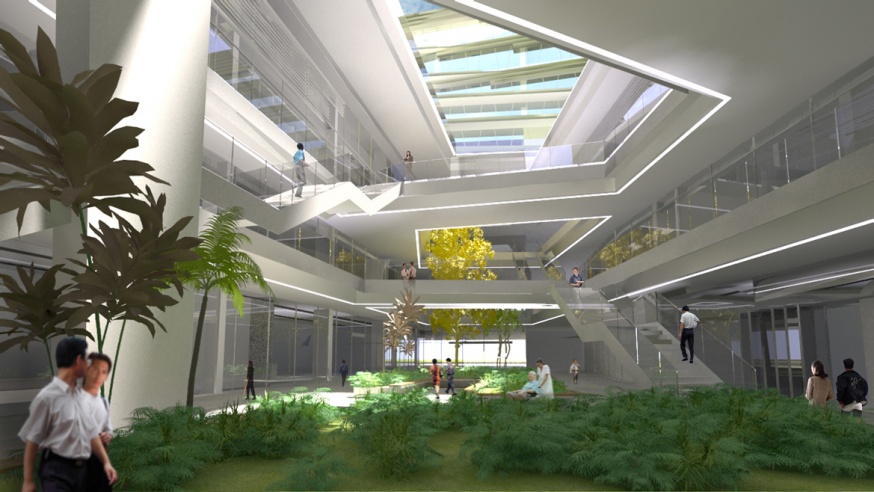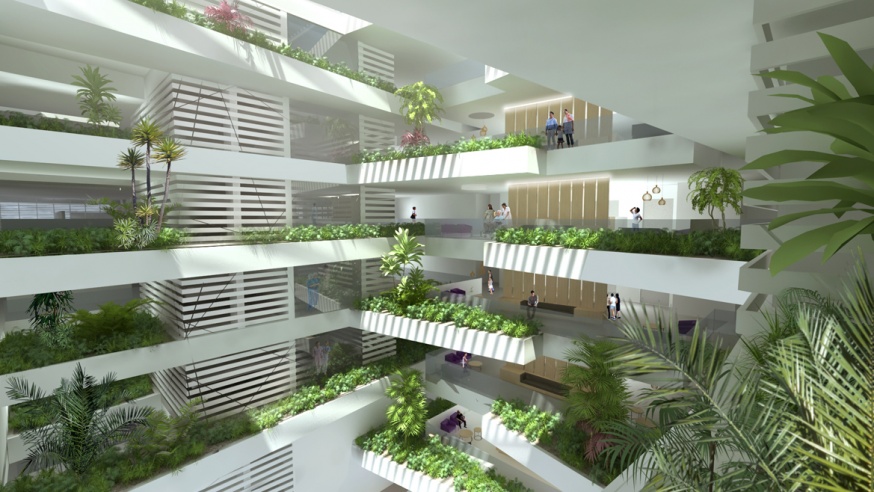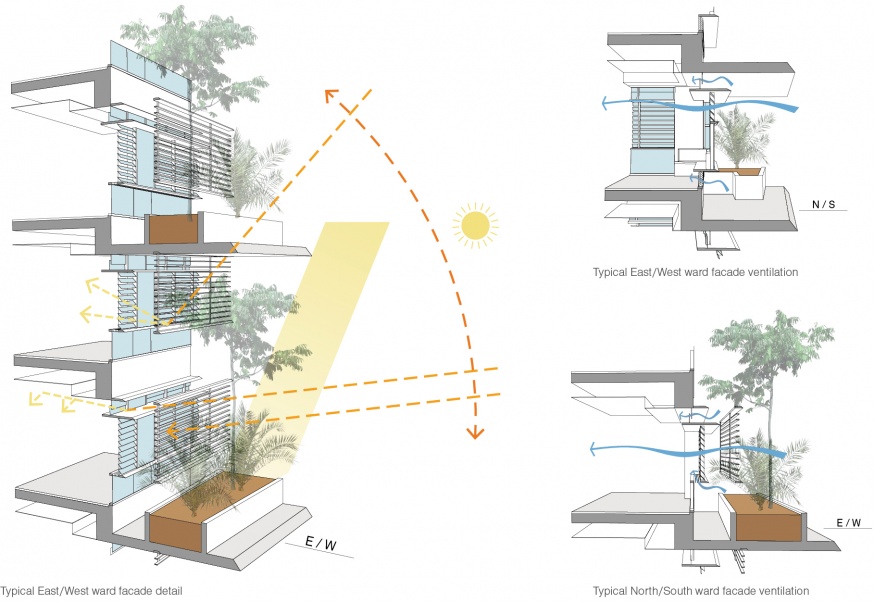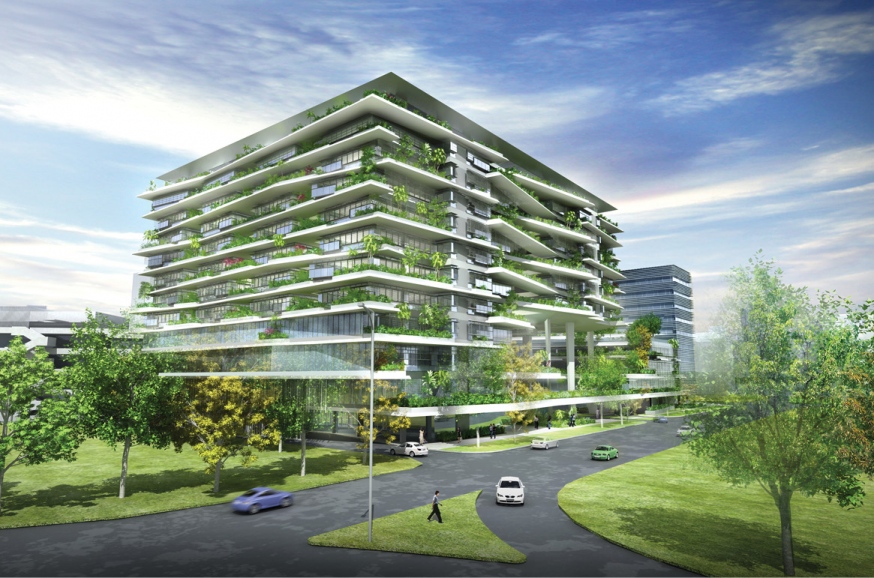
Yishun Community Hospital
- SINGAPORE
- Architect
studio505 in association with CPG Corporation
SHORTLISTED COMPETITION ENTRANT
Our proposal for the Yishun Community Hospital and associated GERI facility is a vision of holistic planning and integrated landscape. The design objective is to create a building assembly in harmony with its surrounding environment yet with separate identities for both clients; CH and GERI.
The integration into a coherent assembly of buildings is achieved through the design of soft transitions using sophisticated cross boundary landscape spaces. The proposed design is simple, but also has rich operational potential. Our vision is to bring the intelligence of ecosystems and the beauty and inspiration of forests into the heart of the healing space.
As the subsidised wards make up the majority of the inpatient accommodation the typical layout has been designed around a horizontally and vertically permeable floor plate to foster natural ventilation, whilst offering ‘compactness’ to achieve short circulation distances. The layout aspires to encourage all patients to leave their beds during daytime as often as possible to stimulate mobility and rehab activities to the maximum. This can only be achieved with sufficient spill-out space of exquisite quality.
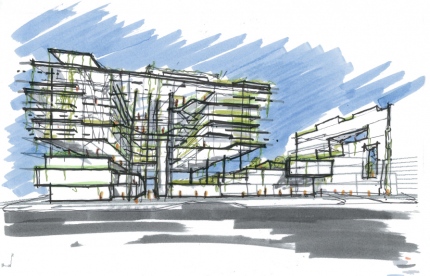
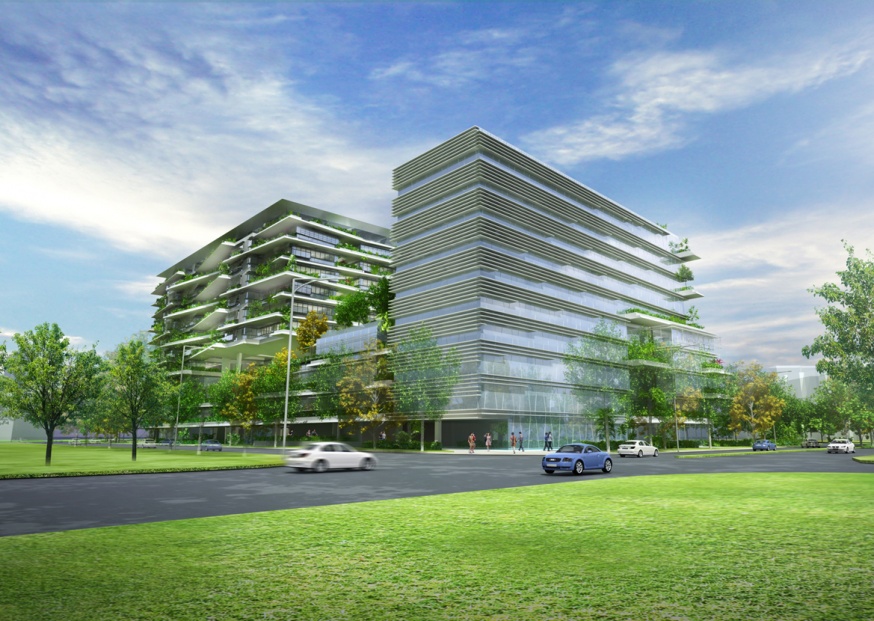
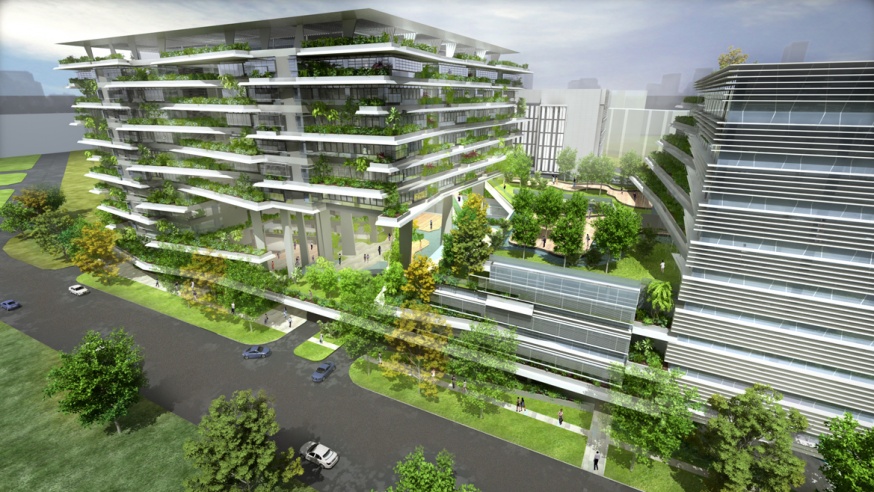
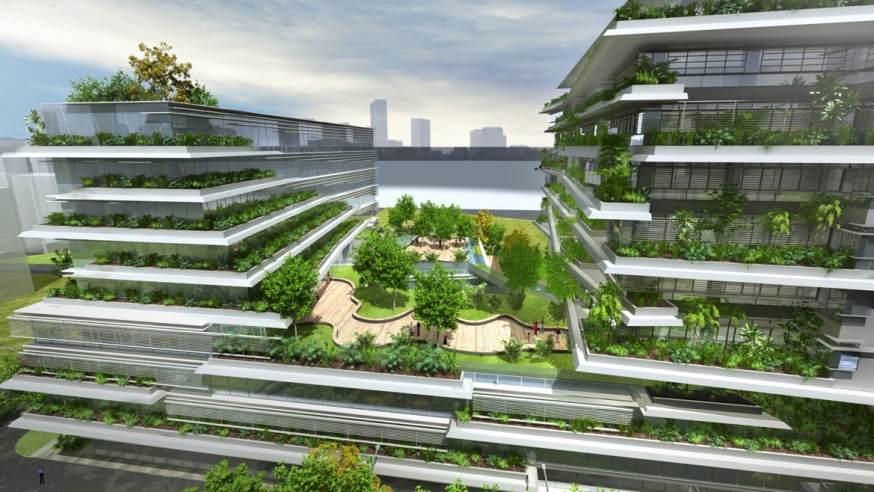
"A ward without corridors"
.jpg)
