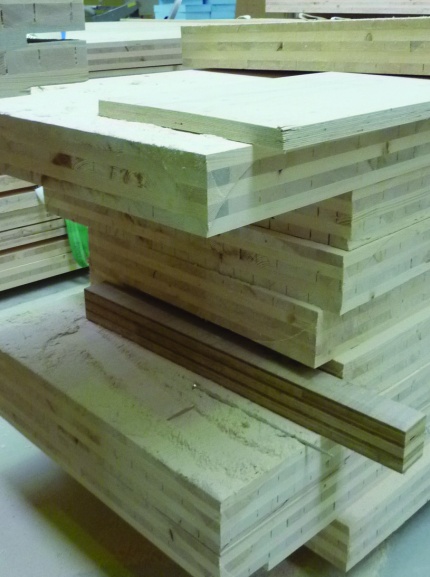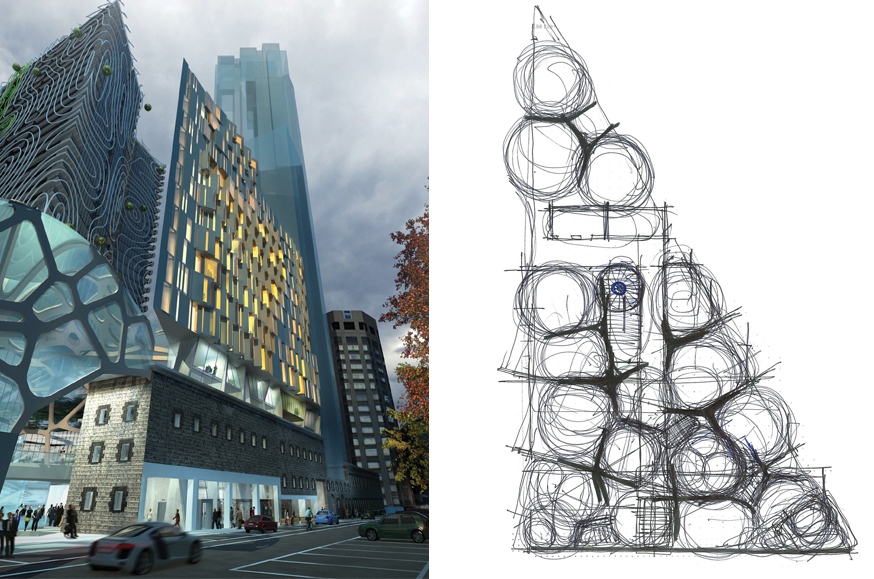
Delta
- MELBOURNE,
AUSTRALIA
- Architect
studio505 - Client
Grocon Pty Ltd
studio505 are the architects for an exciting new project in Australia being developed by Grocon. Plans are being developed for Delta, a “Passive House” apartment building that will be carbon neutral and built entirely from timber within the former Carlton Brewery site in Melbourne. The residential tower is 10-12 storeys tall. The timber tower will sit atop a 6 storey podium building designed by studio505 to house a super modern flexible commercial and cultural space.
Delta will be based on the “Passive House” standard, well known throughout Europe and the first to be conceived in Australia.
这座位于墨尔本市中心地段的零碳排量的环保公寓楼是由505工作室进行设计,承建商Grocon进行项目开发的。这座木质的大厦总楼层为10到12层,6层高的建筑基座营造了极具现代感且灵活多变的商业及文化空间。
三角CUB是基于闻名于欧洲的"被动房"环保建筑理念而设计完成的,它将成为澳洲第一个"被动房"建筑示例。
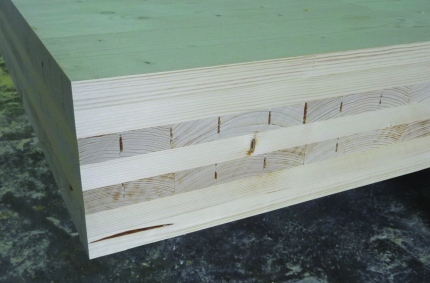
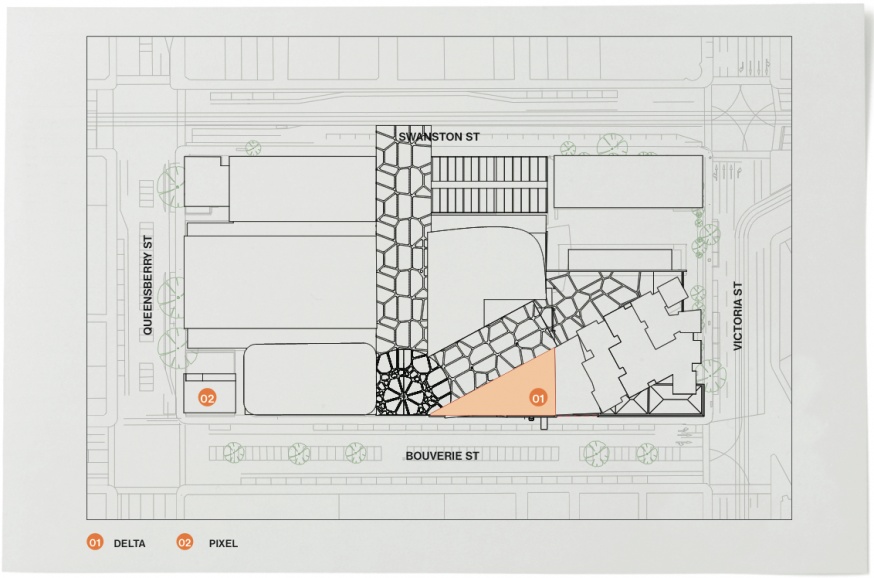
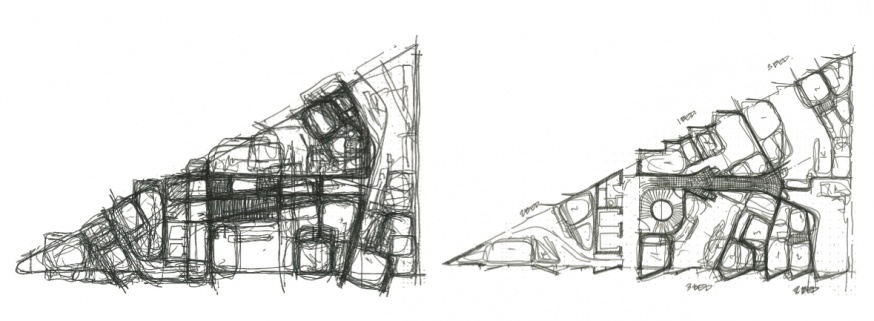
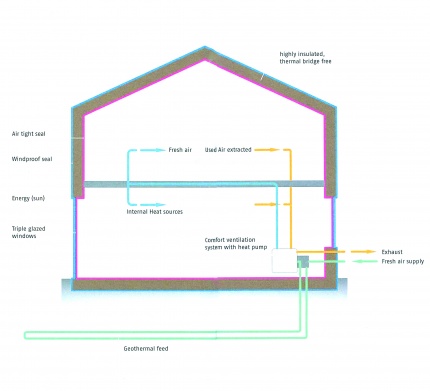
Delta will be based on the 'Passive House' standard, well known throughout Europe and the first to be concieved in Australia
