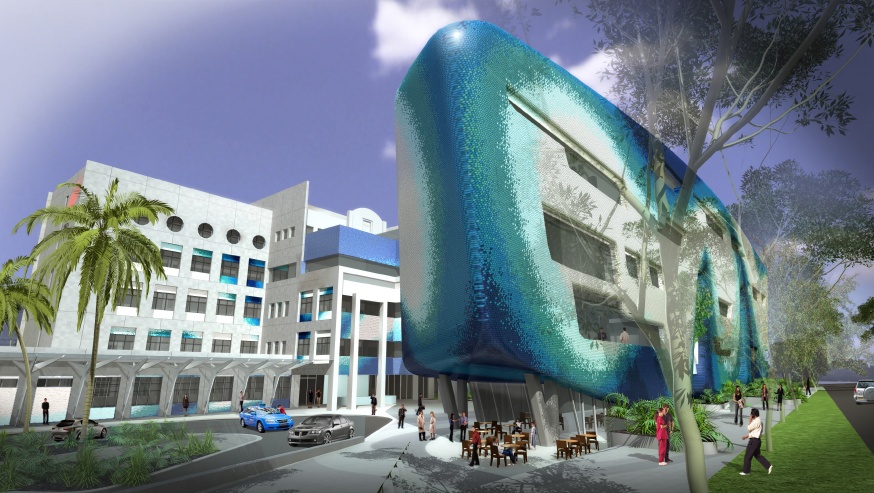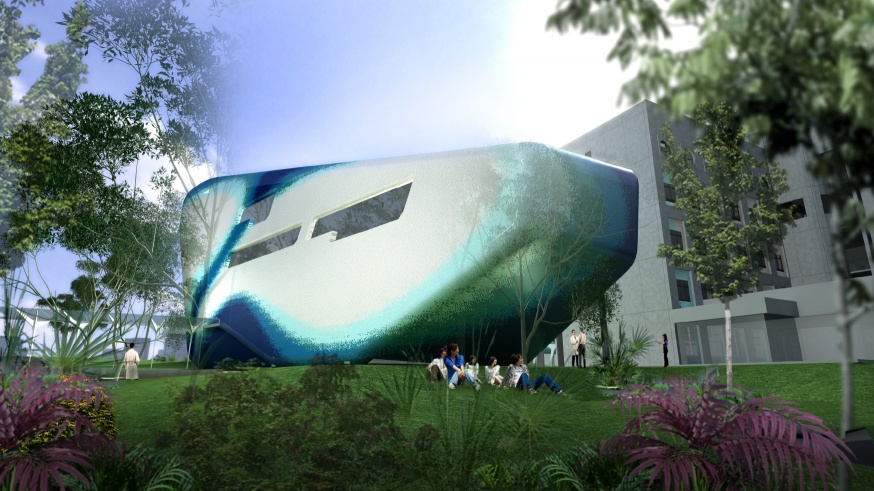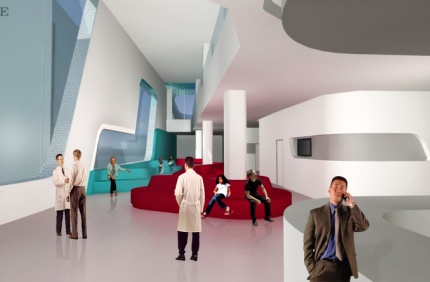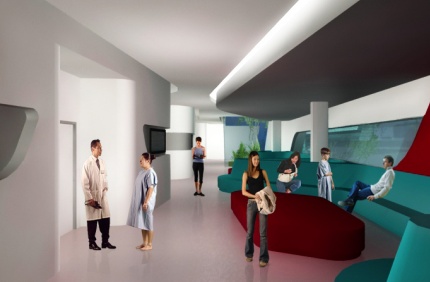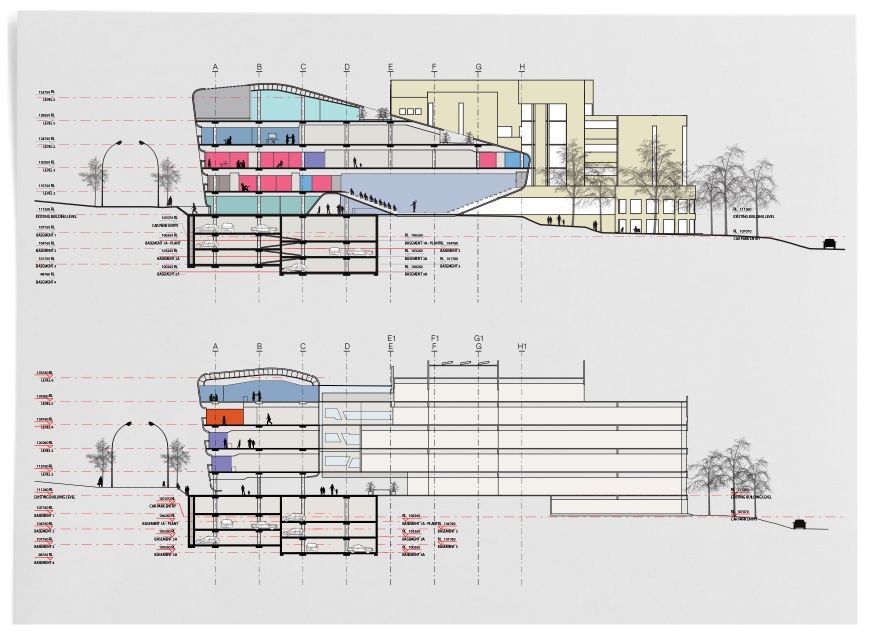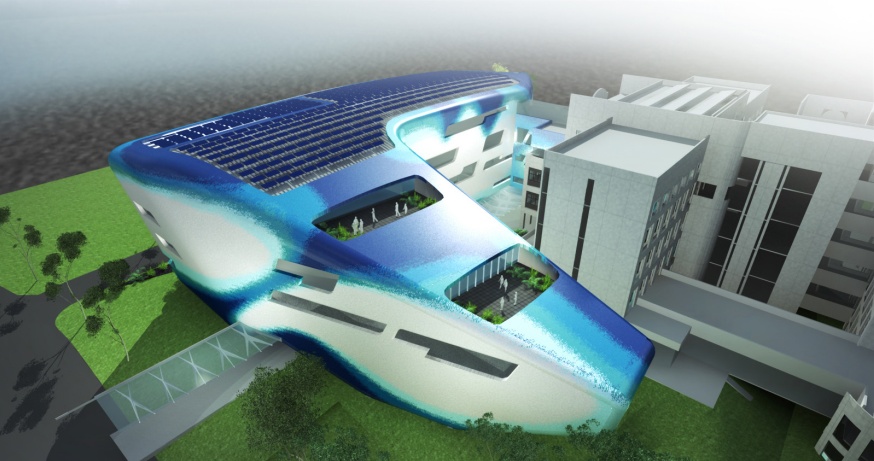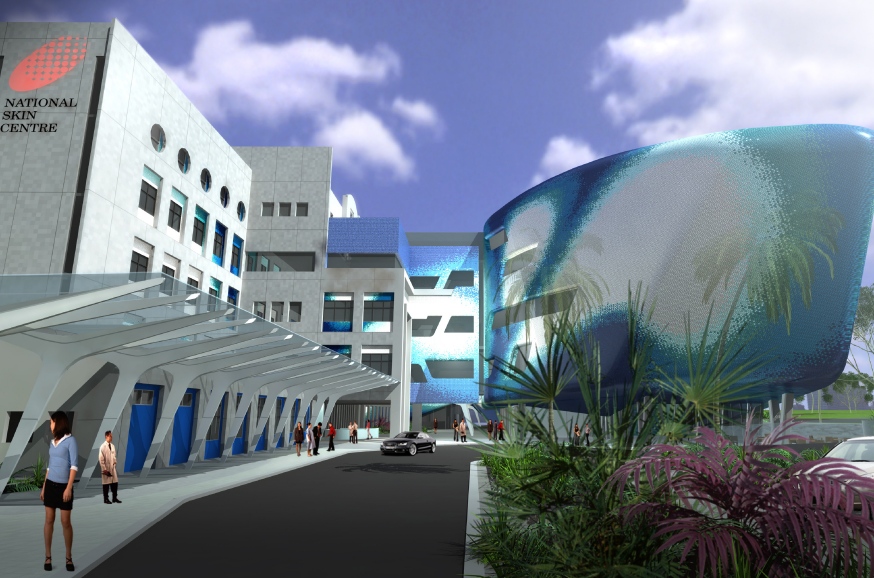
National Skin Centre
- SINGAPORE
- Design Consultant
studio505 - Local Architect
CPG Consultants - Workplace Planning
BVN - Client
Singapore Ministry of Health
The expansion of the National Skin Centre and the site’s prominent position in the Novena Master Plan results in an iconic design which announces itself both subtly and dramatically as it integrates the existing landscape and built form. The introduction of the new building form and the resultant spaces creates a rich array of patient centric experiences within and around the buildings. In embracing what is there and celebrating the new old, the building form reacts and plays with the external environment, wrapping through, under and around the trees creating urban vistas, welcoming courtyards and leafy outlooks, affording visitors a healthy, happy, healing experience.
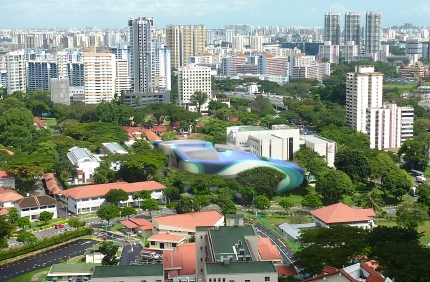
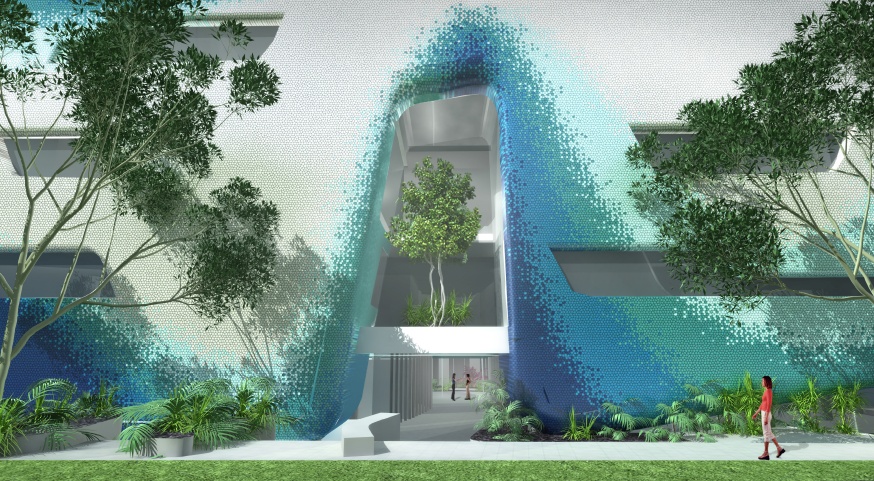
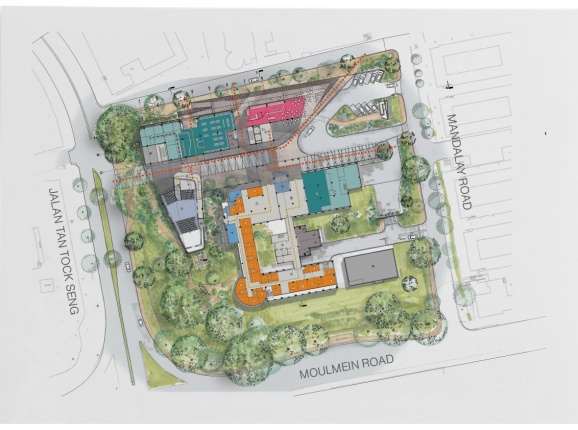
This proposal brings together the technological aspects of passive and active green design, smart management of mechanical and infrastructure services and clever construction techniques to create a building scheme which is strikingly beautiful, easy to manage and simple to construct. Most importantly, this proposal brings together the design teams’ project ideals of strong medical planning and a focus on reimagining patients as valued guests.
To achieve this, the ‘waiting experience’ in the clinic spaces has been re-imagined, to where patients are being cared for, trusted and respected as part of the overall community of health.
This simple premise results in an iconic and human design which pushes the conventions of the traditional health building.

The new national skin centre is a sophisticated expansion and seamless extension of the original. A 21st century design respectfully enhancing the past whilst welcoming the future.
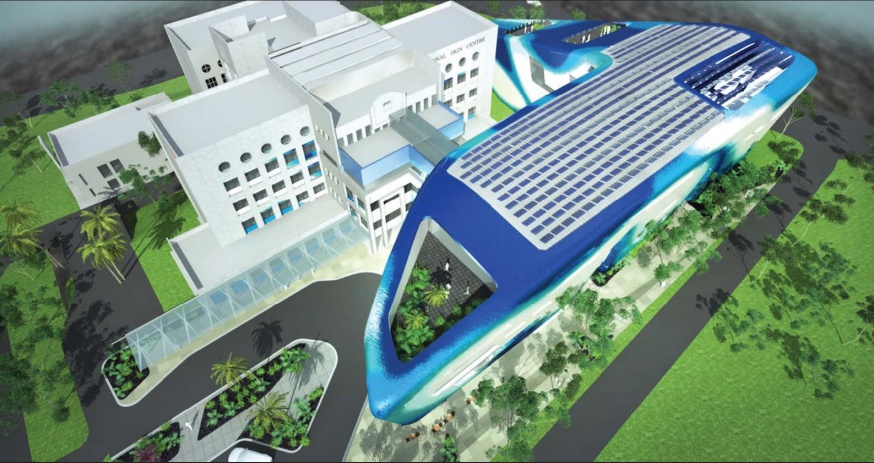
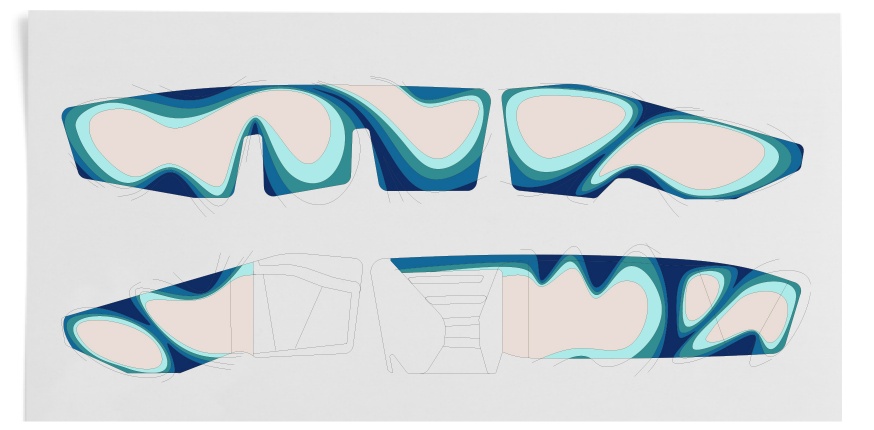
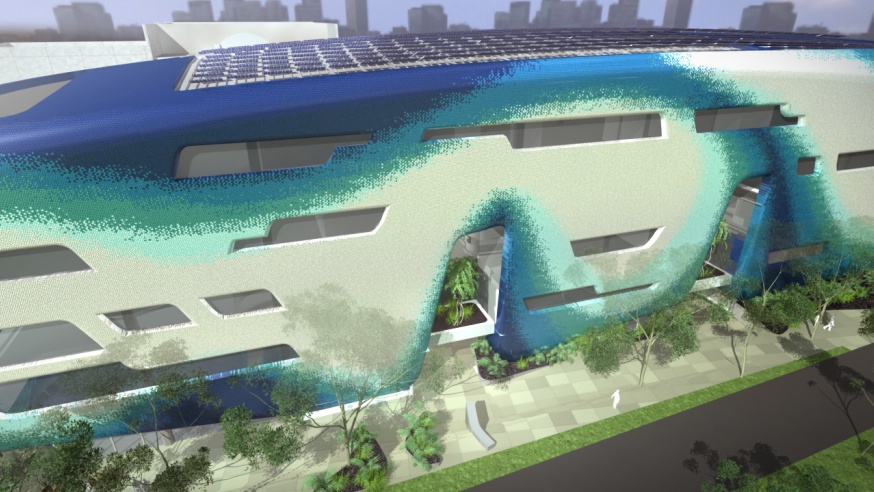
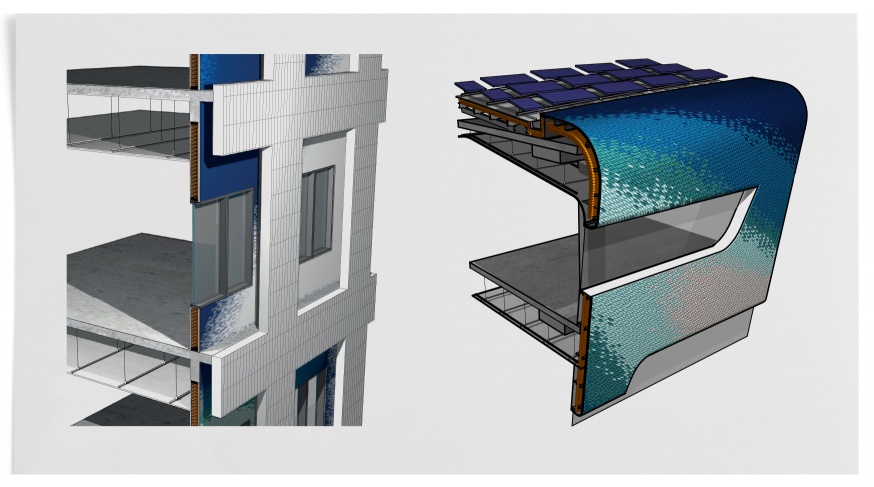
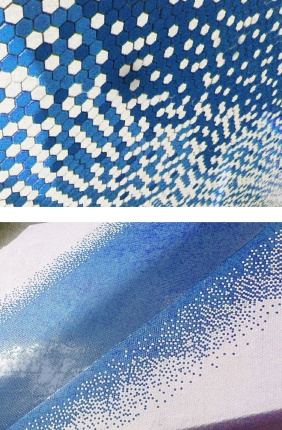
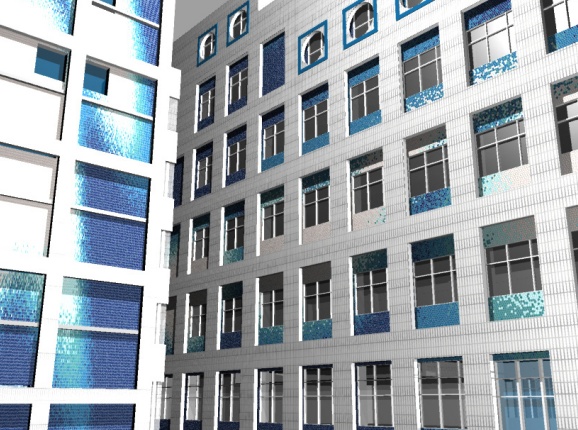
The form and shape of the façade has a very bodily feel to it - as if it really were an entity clad in a smooth and healthy skin, breathable, protective, intelligent and reactive to its environment, both culturally and socially as well as environmentally and physically.
