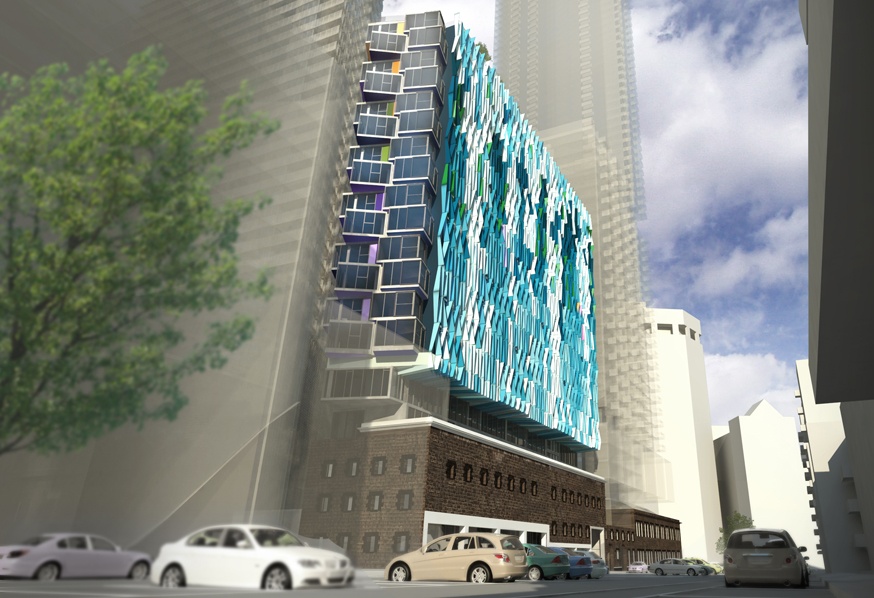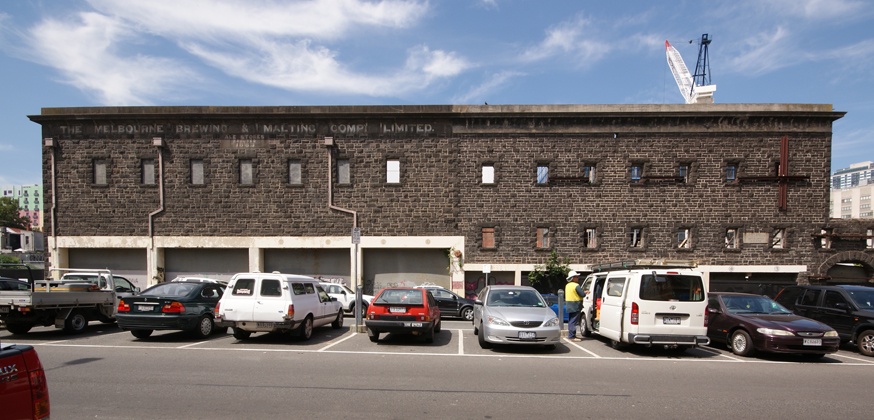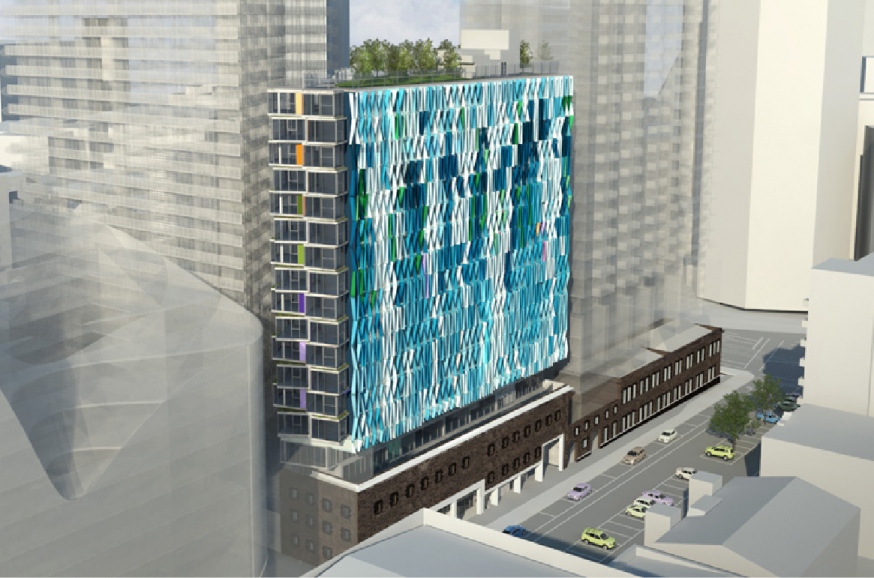
Bouverie Street Apartments
- MELBOURNE,
AUSTRALIA
- Architect
studio505
-
Completion Date
Mid 2015 -
Client
Grocon -
Cost
$55 million -
Gross Internal Area
19,600 m2 -
Landscape Design
Rush Wright -
Town Planning
ERM -
Heritage Consultant
Lovell Chen - Marketing
Cornwell
studio505 were invited by Grocon to design a multi-level residential tower on the key urban site of the former Carlton United Brewery site, located at the top end of Swanston Street, which is set to become a unique project in Melbourne’s urban scheme, as the terminator of the Axis to the Shrine of Remembrance.
Retaining and refurbishing the historical bluestone walls of the former Ale Store on Bouverie Street, the project will offer 218 residential units over 20 floors, 3 boutique retail outlets and a green roof dedicated to residents.
Each apartment that faces west sits behind a cascading waterfall inspired facade, made up of coloured aluminum fins, which offer shade and a refuge from the hot afternoon sun.
A bright and playful selection of colours and patterns animate the eastern side of the building, giving each apartment it’s own identity.
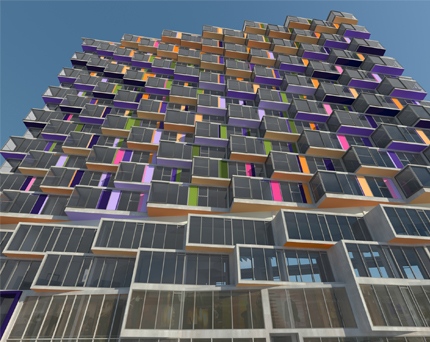
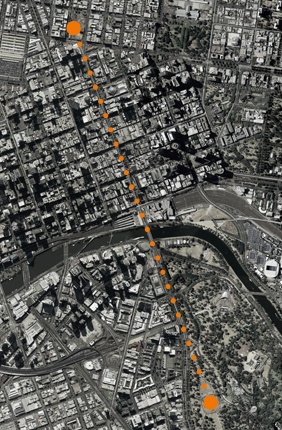
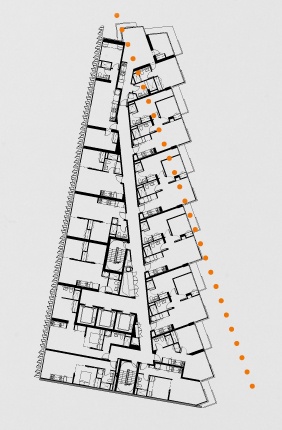
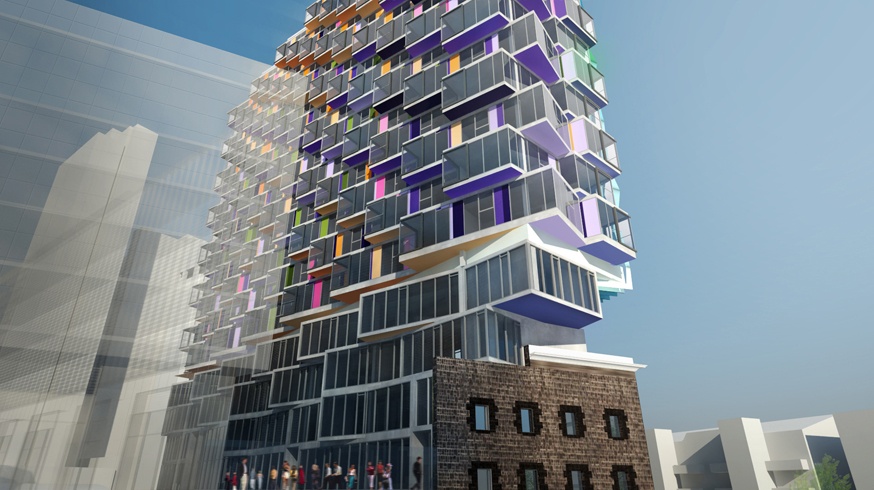
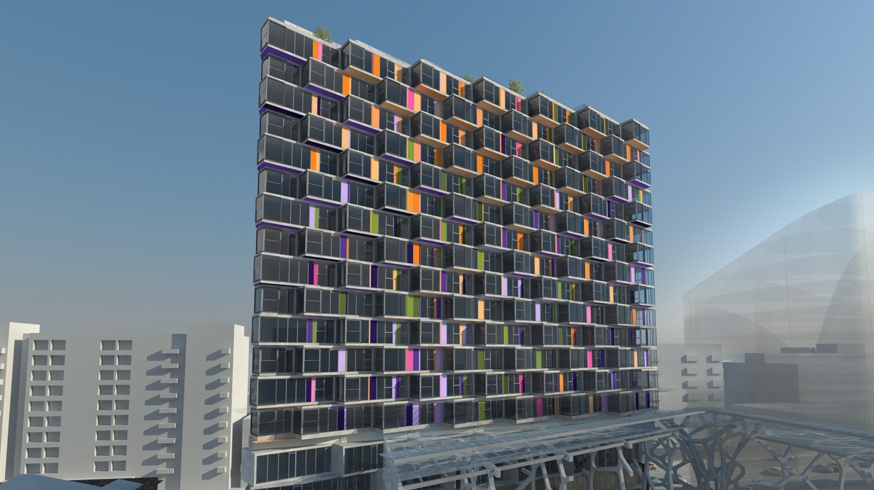
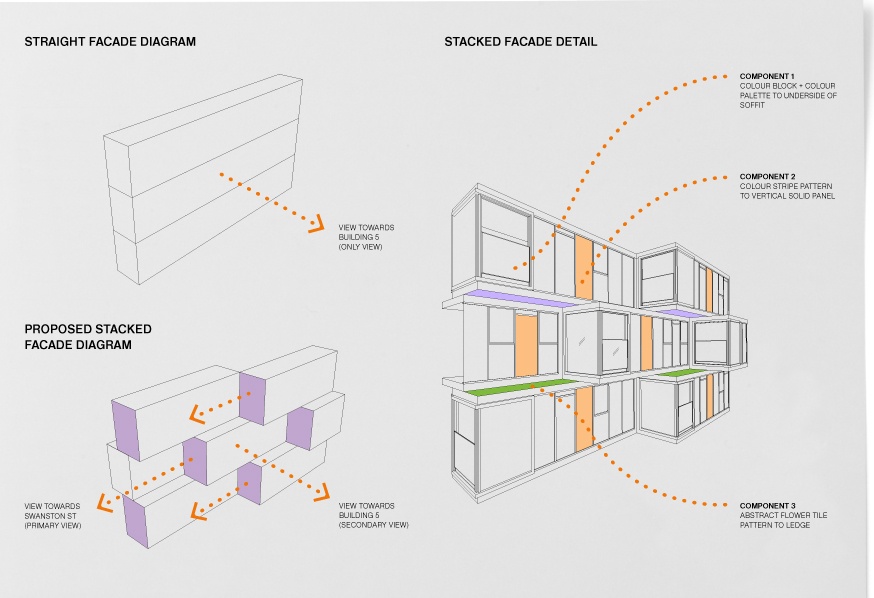
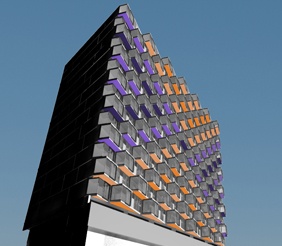
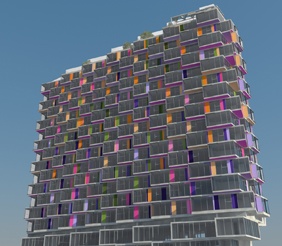
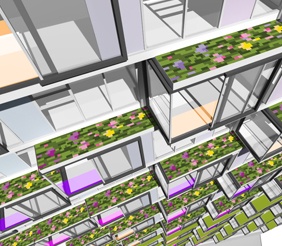

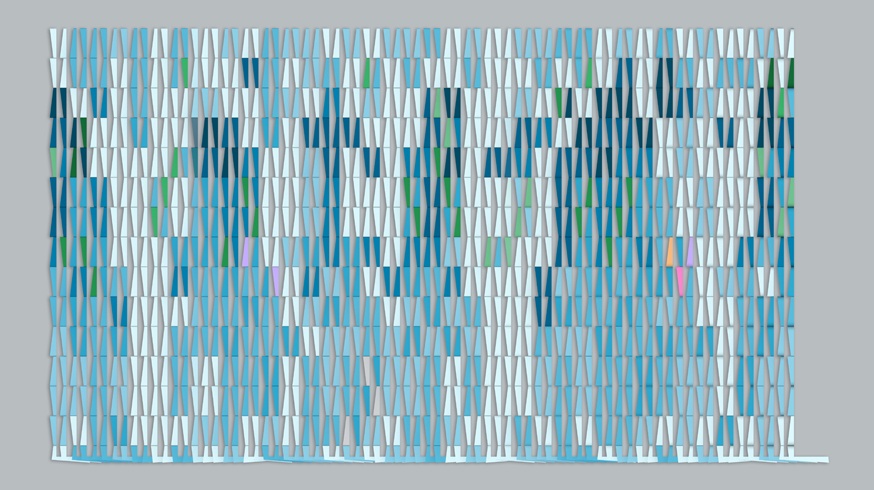
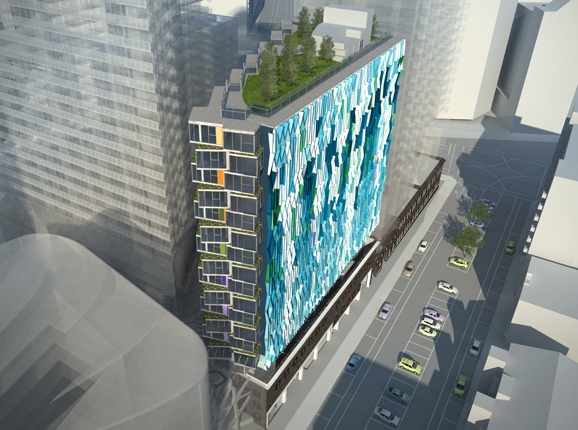

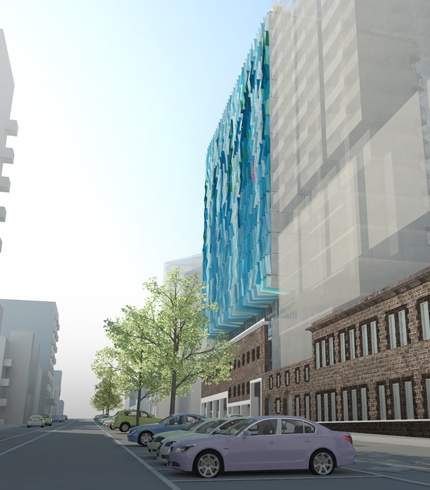
The waterfall cascades down the face, and creates an ethereal and dynamic relationship with the heritage bluestone wall below the tower
