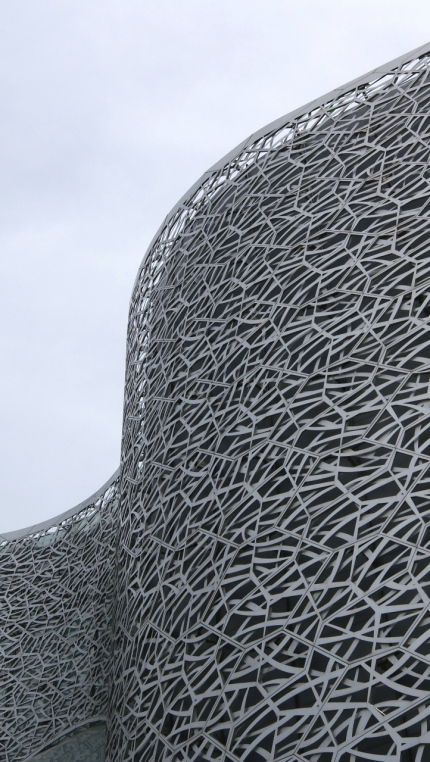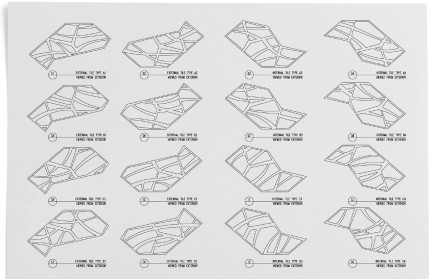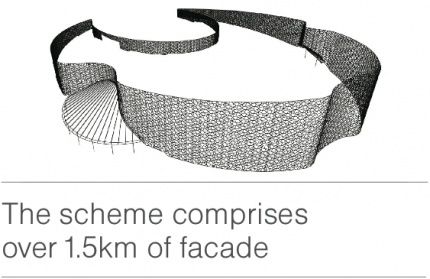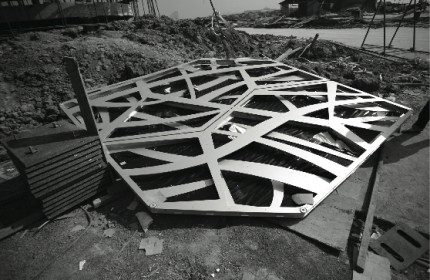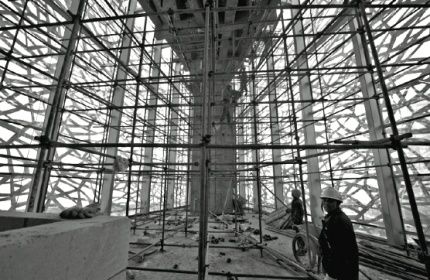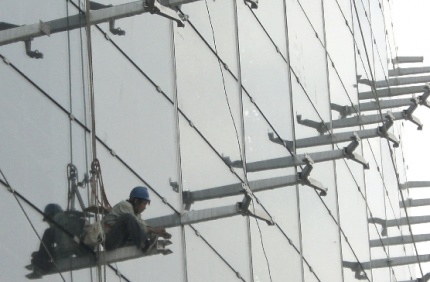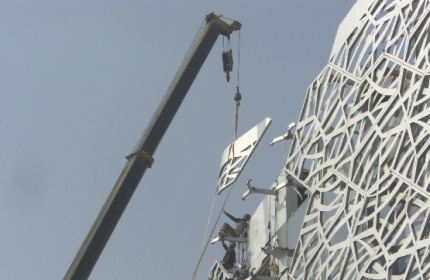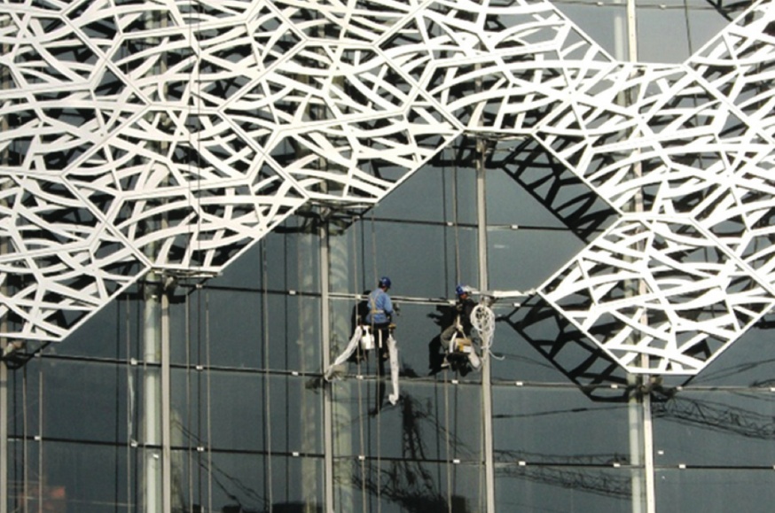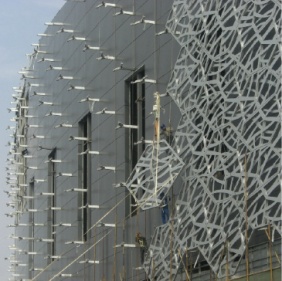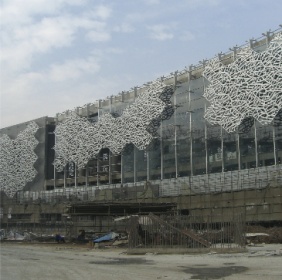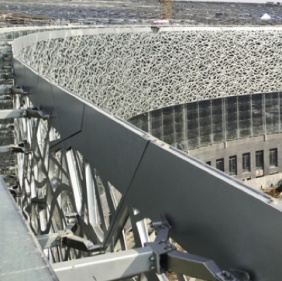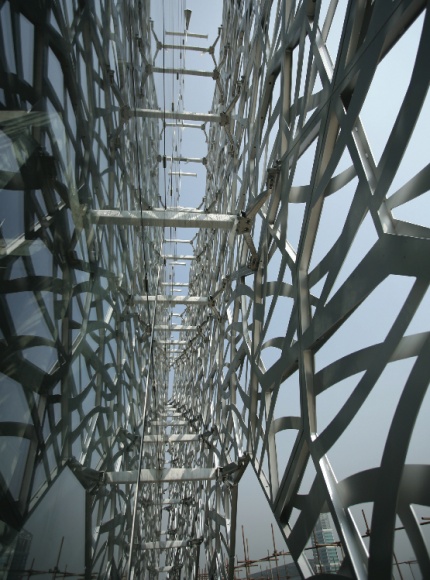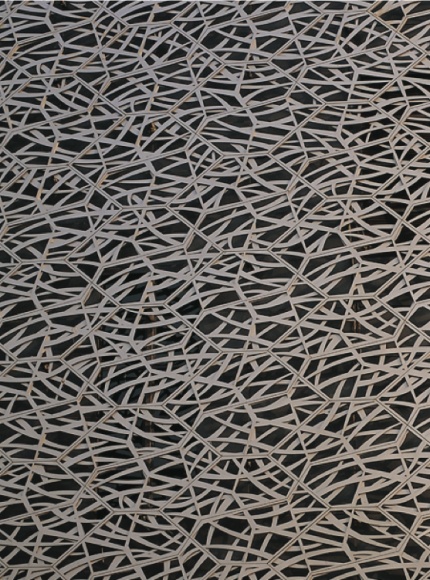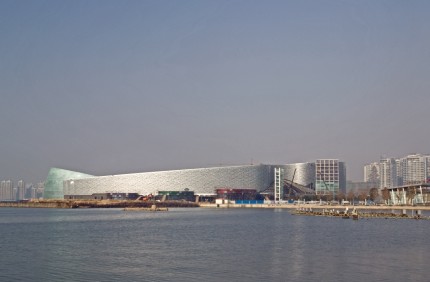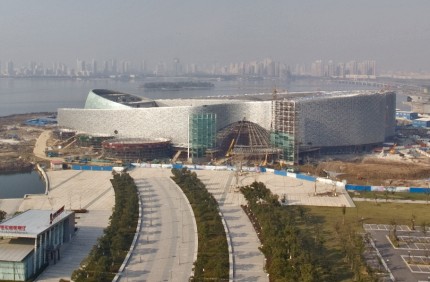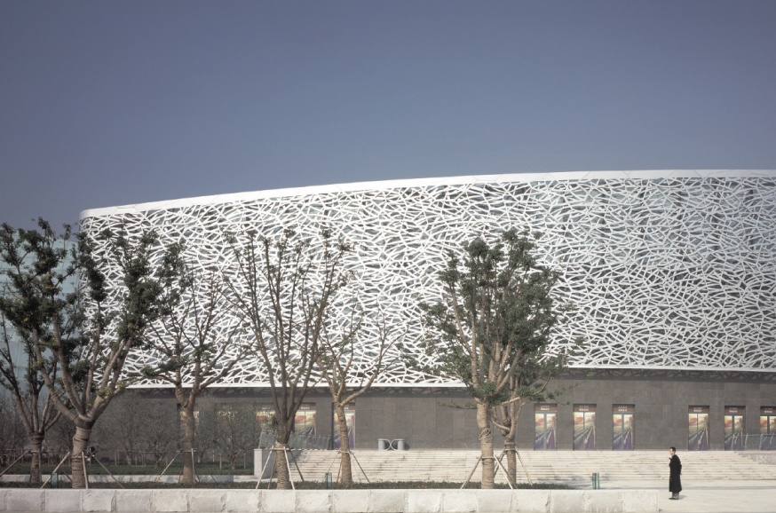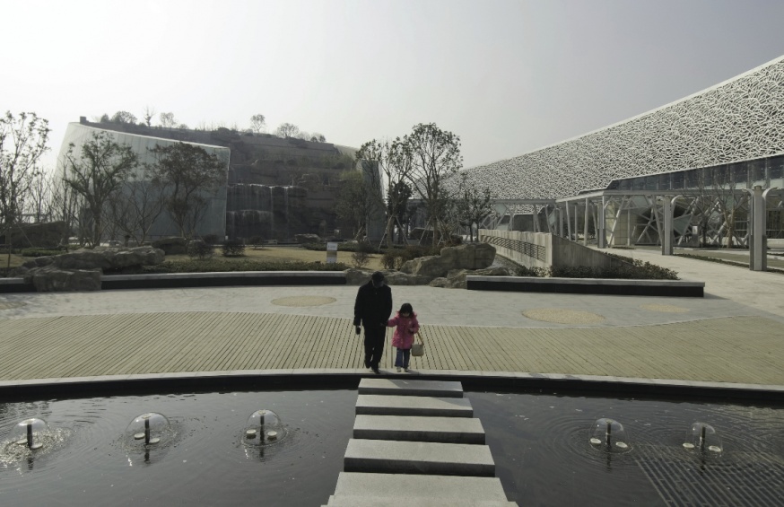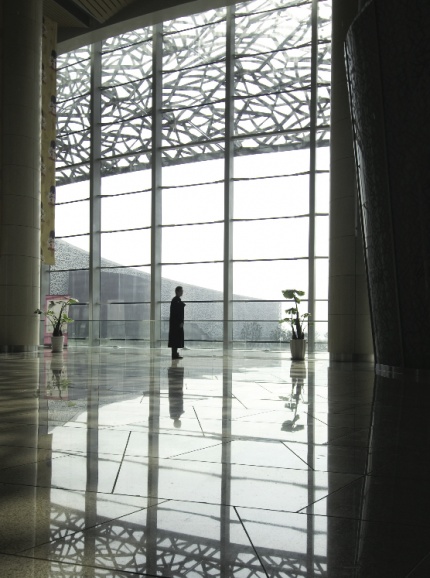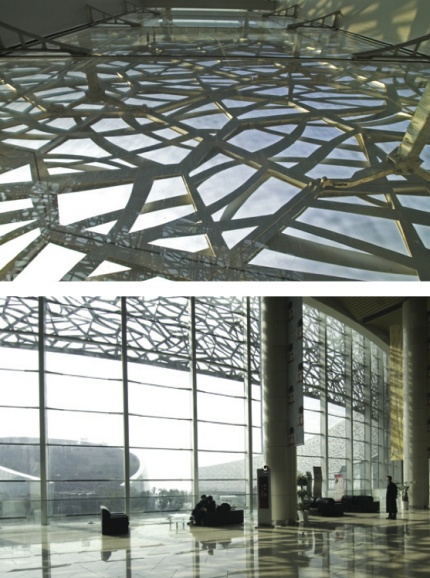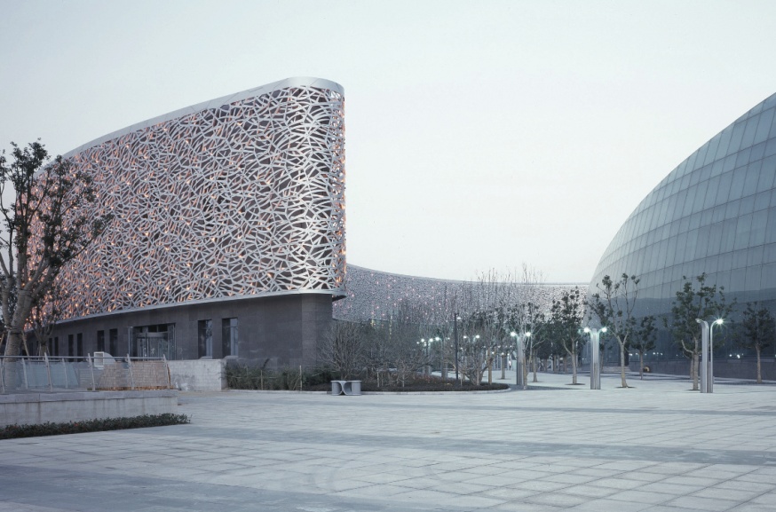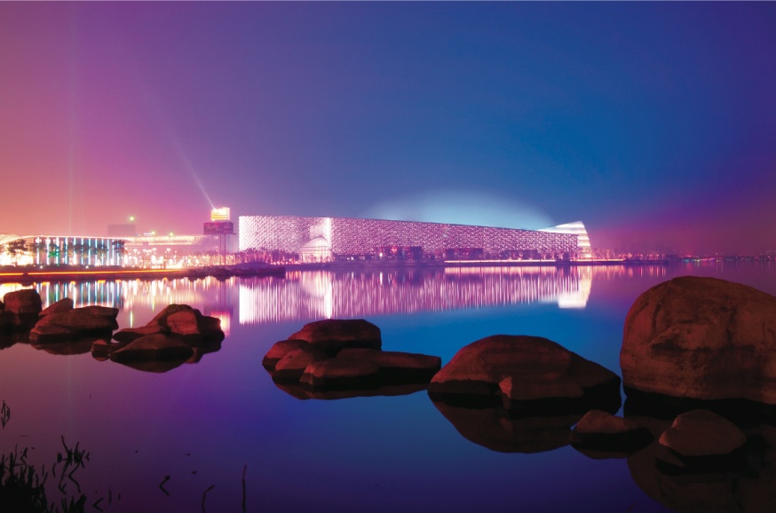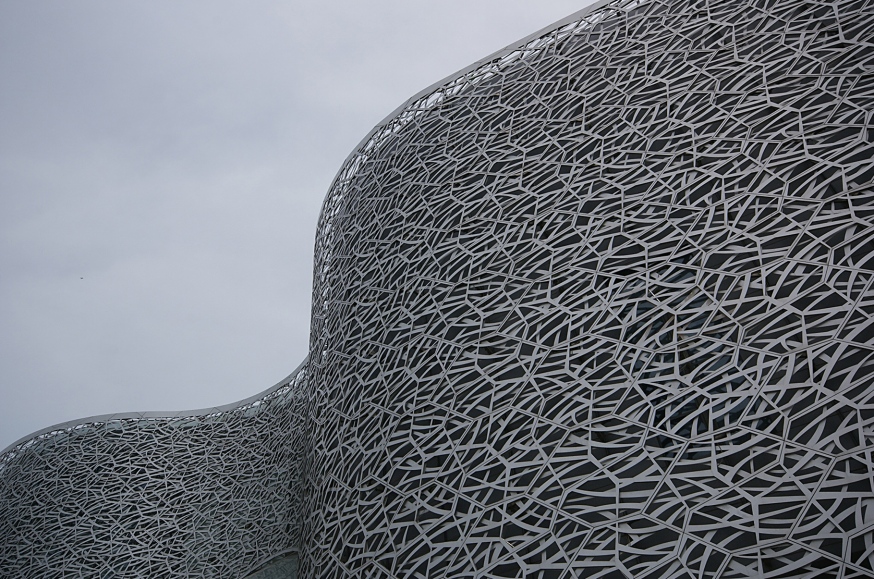
Suzhou SCAC
- SUZHOU,
CHINA
- Completion Date
2006 - Client
PM Link Pte Ltd / Suzhou PM Link Pty Ltd - Cost
AUD $25million (facade only, excluding lighting) - Architect
Paul Andreu, Paris
ECADI, Shanghai
- Facade Architect
studio505 - Facade Engineer
ASSE Consultants - Local Design Institute
ECADI, Shanghai - Interior Design
DP Architects, Singapore - Photographers
Blain Crellin
Dashiell Gantner
Goh Swee Geok
studio505 developed an intricate yet simple and effective façade design to enclose and identify the massive Suzhou Science and Cultural Arts Centre. The base building, designed by Paul Andreu, houses opera halls, cinemas, cultural centre facilities, galleries, gardens and all manner of support infrastructure. The façade developed by studio 505 is a strategic solution to the varied requirements of this massive building.
The continuously curved perimeter of the main building, which in plan is shaped like a parabolic half moon crescent, is more than 1.5 kilometres long and consists of an inner weather proofing layer (glazed in some areas, opaque in others) and an outer ornamental metal screen, which provides shading but also gives the building its unique external appearance and identity.
Whilst the screen itself consists of individual panels, it was most important to develop a system that would appear as a continuous and infinite surface, to emphasise the seemingly endless extent of the exterior. To achieve this we departed from a rectilinear panel grid and adopted a matrix of three hexagons superimposed at 60 degrees relative to each other. The panel installation joints are positioned along the hexagons which are orientated horizontally, however no other visual emphasis is placed on the actual panel break down.
The hexagonal matrix consists of straight lines, similar to the classical Suzhou window screen made from timber. To achieve the final signature pattern we overlayed a second order of random, curved lines modelled on the image of free-flowing brush strokes. In reference to the name of the actual building complex, science and arts form a continuous dialogue in the pattern of its external skin.
Each of the approximately 10sqm large individual composite façade panels consist of two inner and two outer water jet cut aluminium tiles with the integral structural framing sandwiched in between the two layers. This strategy hides all necessary framing from view and thus creates a screen that does not only look dynamic from the outside, but reads equally stunning when seen from the vast public foyer areas inside. The dual skin and patterns are made from 16 unique tiles assembled in 42 selected permutations throughout the 24,000sqm of external façade
