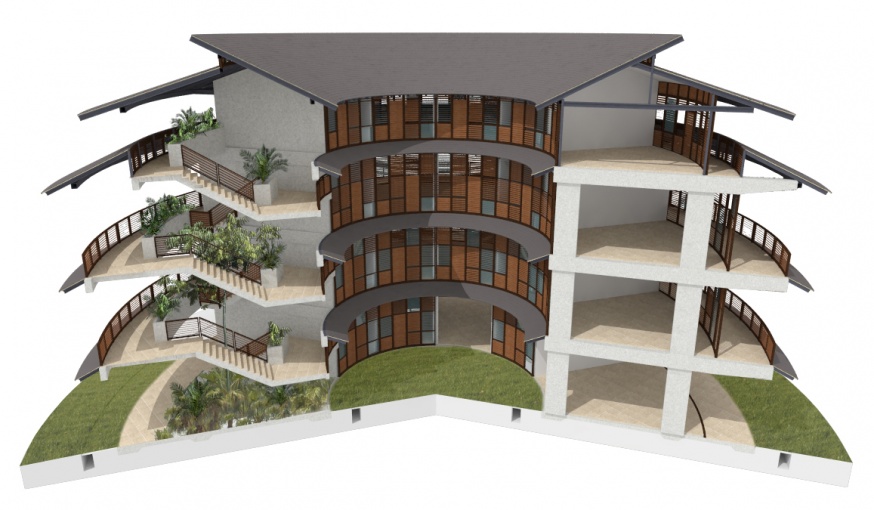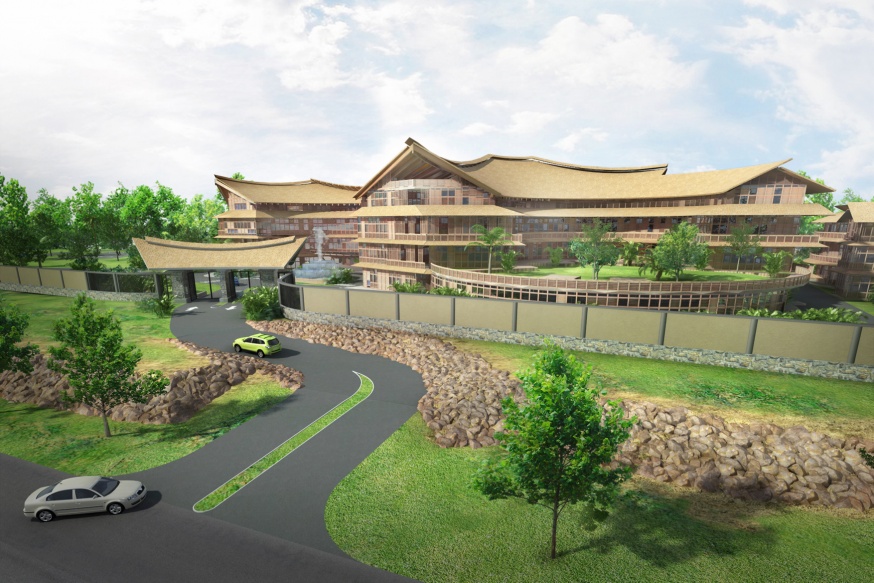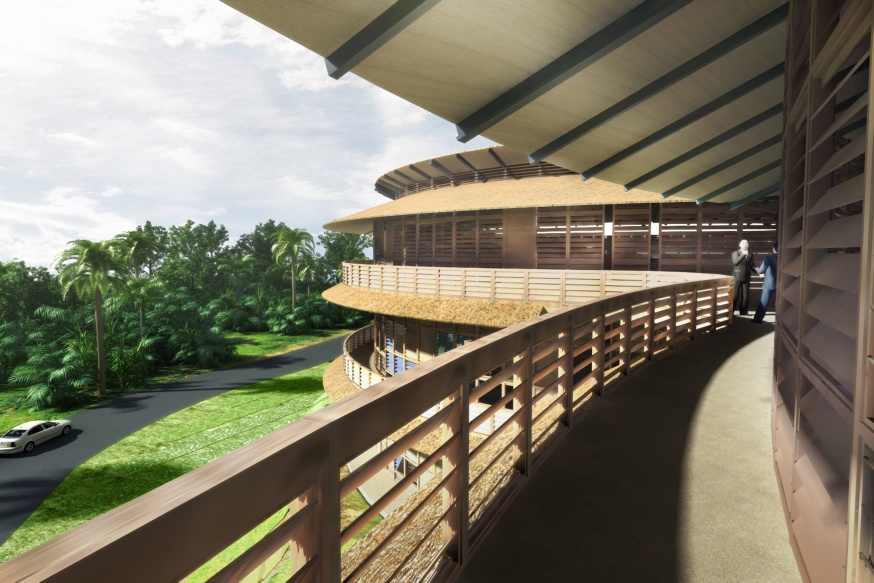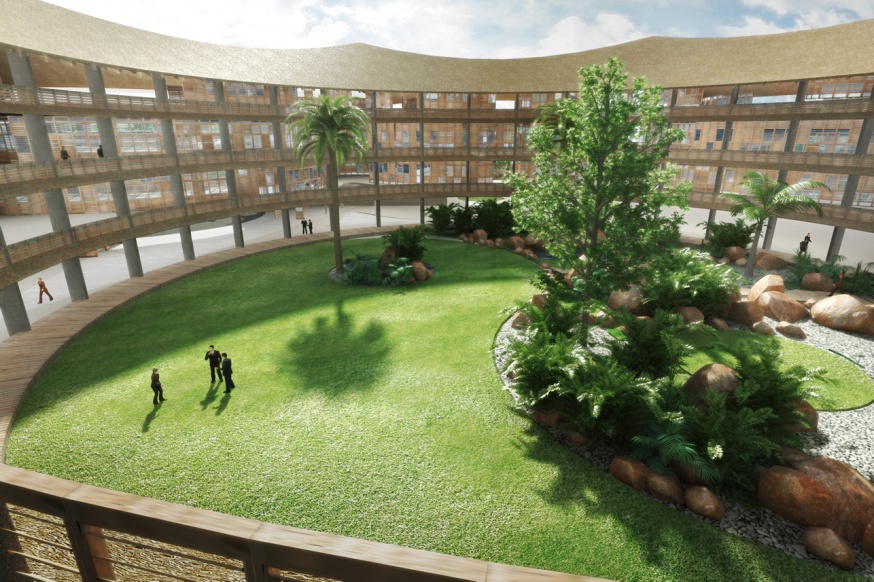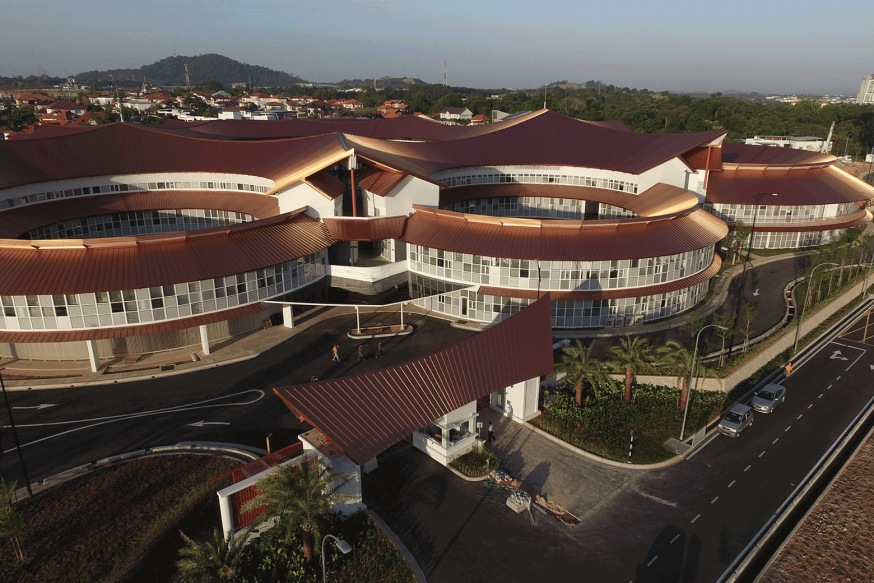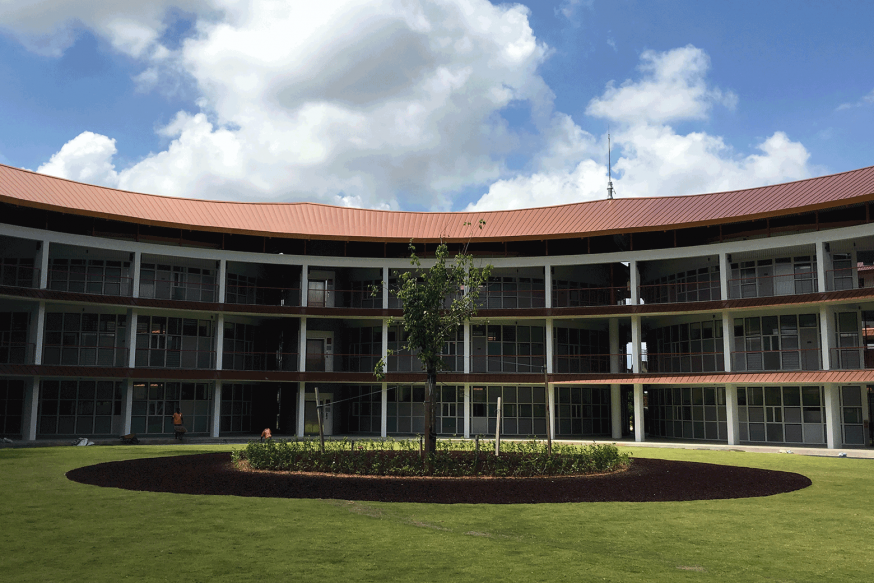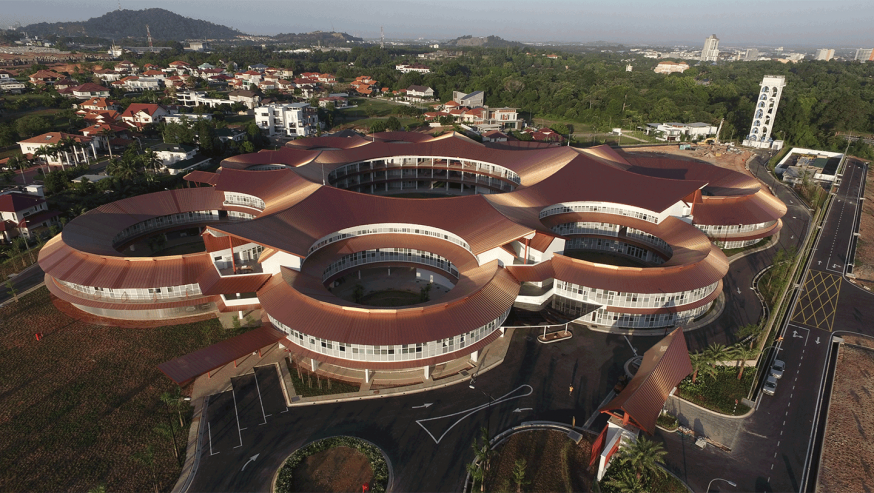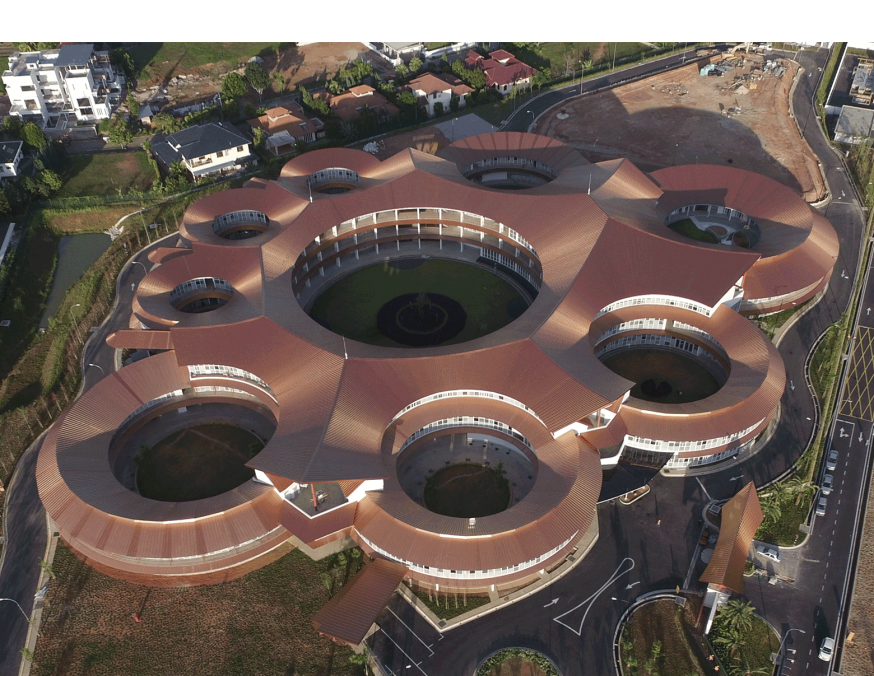
Malaysian Academy of Han Studies
- MELAKA,
MALAYSIA
- Client
Malaysian Academy of Han Studies - Architect
studio505 - Local Architect
Akitek KHP - Engineer
Arup
The Malaysian Academy of Han Studies is a new school in Malaysia which aims to build and function as a self-sustaining community. Parents, teachers, staff and children will all live together, learning and teaching with the academy on a fully charitable and donated site.
The heart of the school’s curriculum and function lie in the core principles of Confucianism, Taoism, and ultimately Buddhism. The form of the academy is inspired by the Tulou Clusters in southern China and creates an inclusive village atmosphere, whilst promoting circulation of people, energy and ideas alongside the ventilation and light that fl ows through the buildings louvred walls.
Blending a Malaysian roof vernacular with an inverted Chinese historical community architecture, the centre is a contemporary fusion of tradition and new ideas.
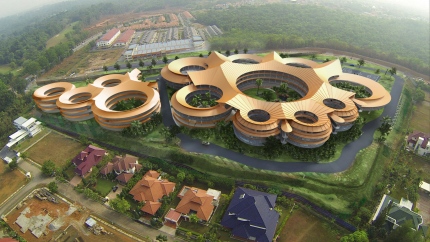
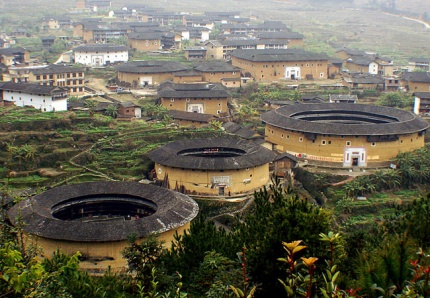
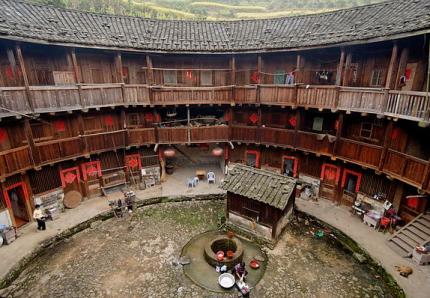
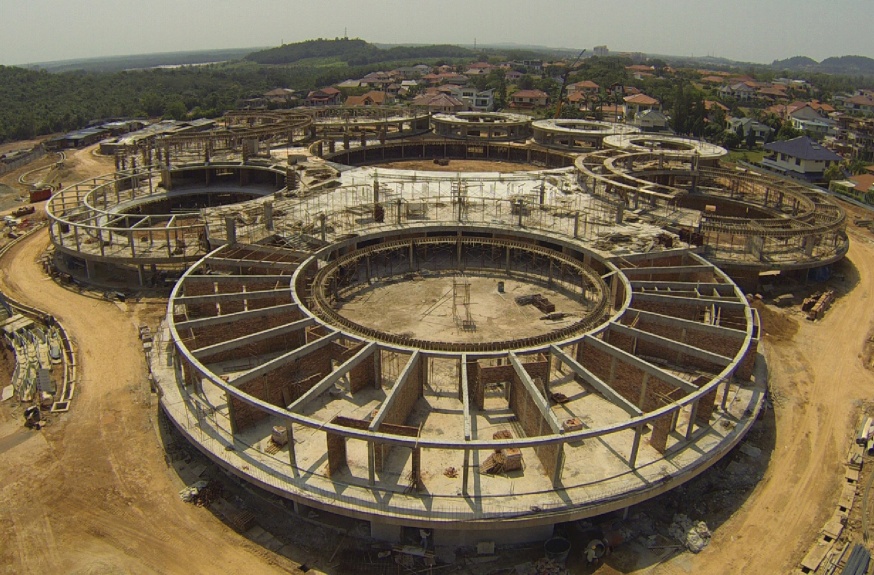
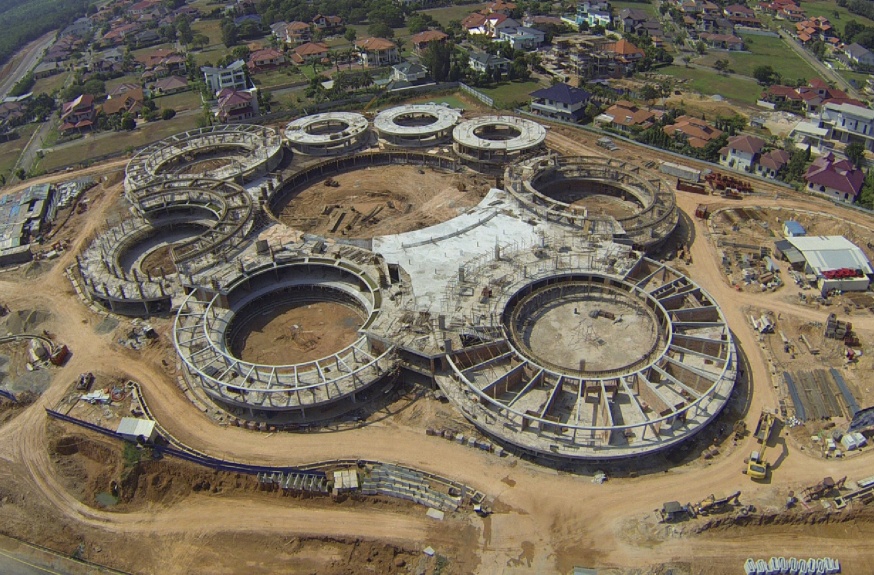
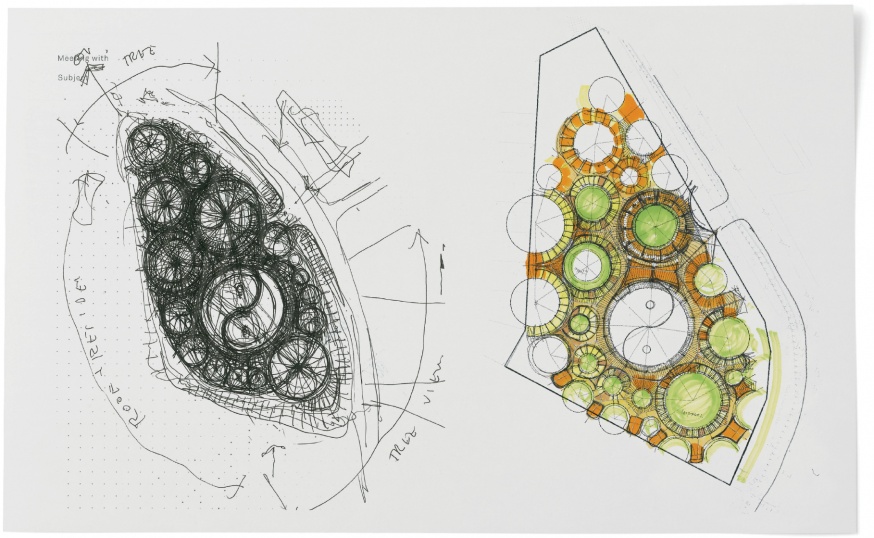
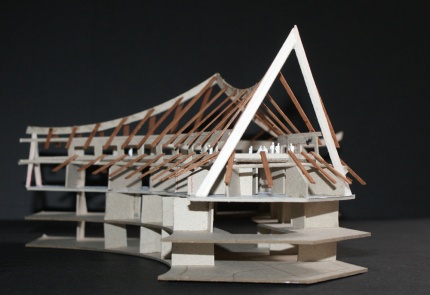
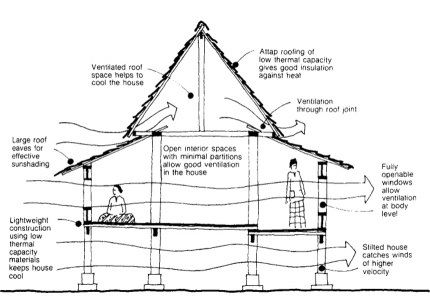
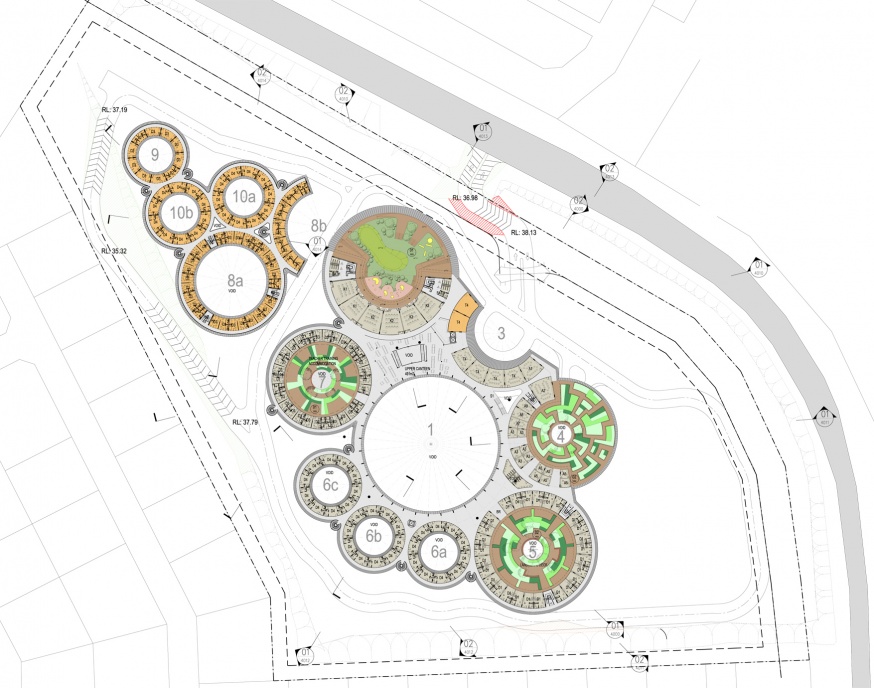
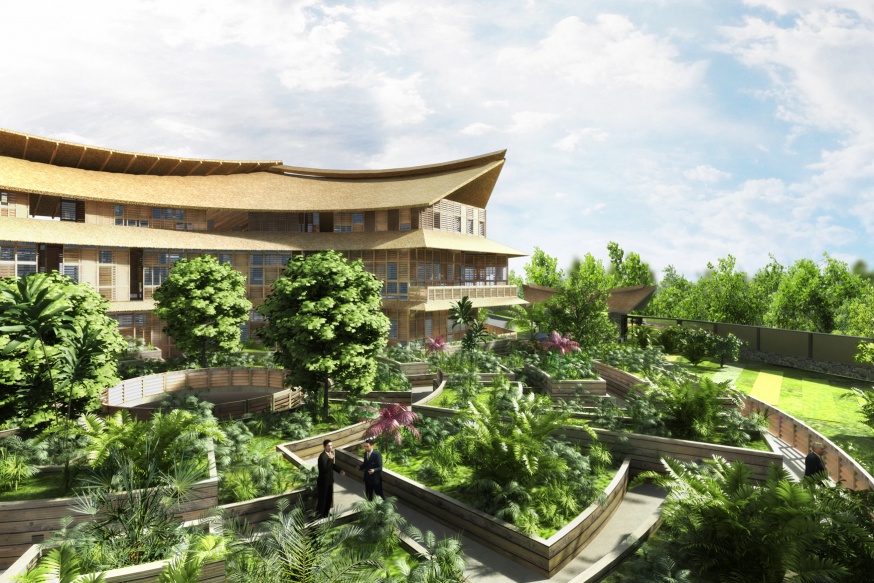
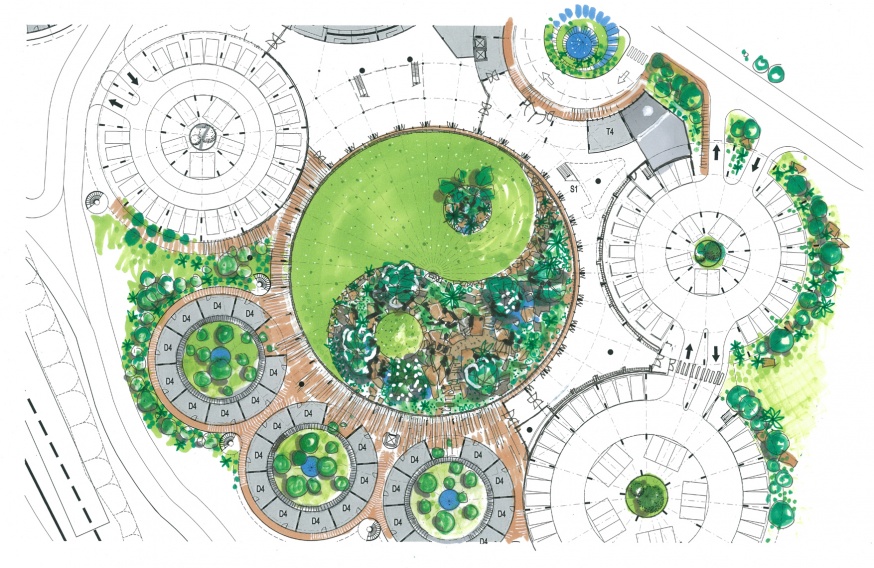

STAGE 01 & 02
- Reinforced insitu columns, slabs & ring beams constructed on site.
- Levels 01 - 03 - Level 04 steel structure constructed
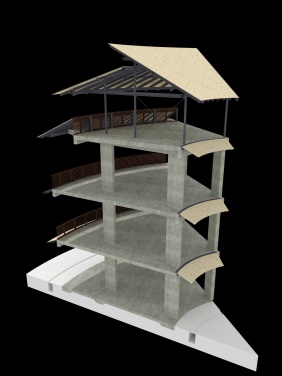
STAGE 03
- Bracing ply fixed to level 04 roof structure
- Prefab roof elements attached to ring beams
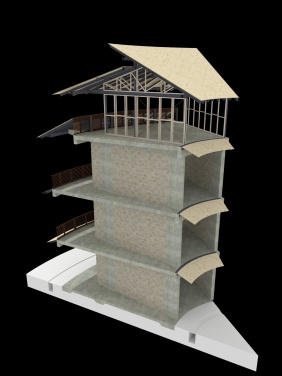
STAGE 04
- Concrete block wall infill to levels 01 - 03
- Timber framing wall to level 04
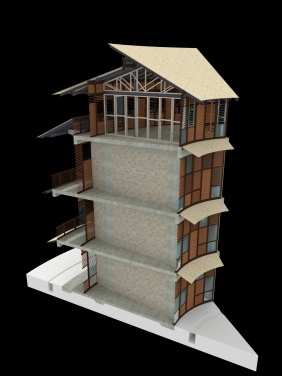
STAGE 05
- Facade panels fixed to structure
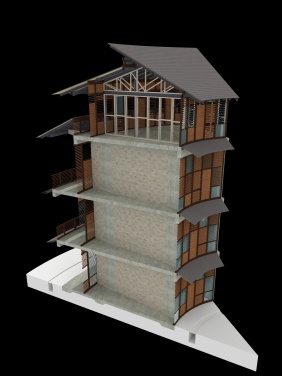
STAGE 06
- Roofing fixed to ply
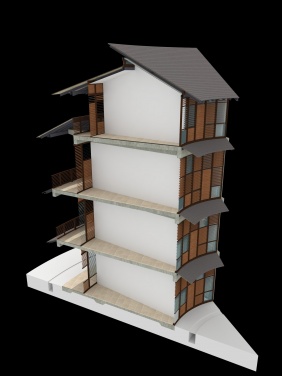
STAGE 07
- Floor, ceiling and wall finishes applied
