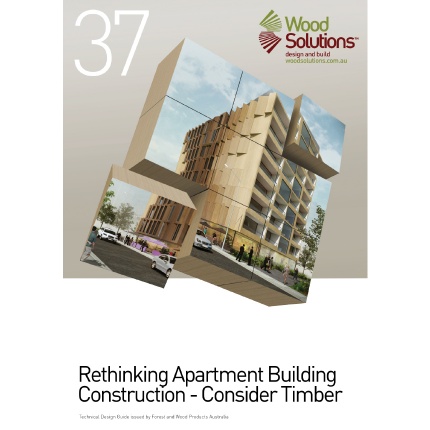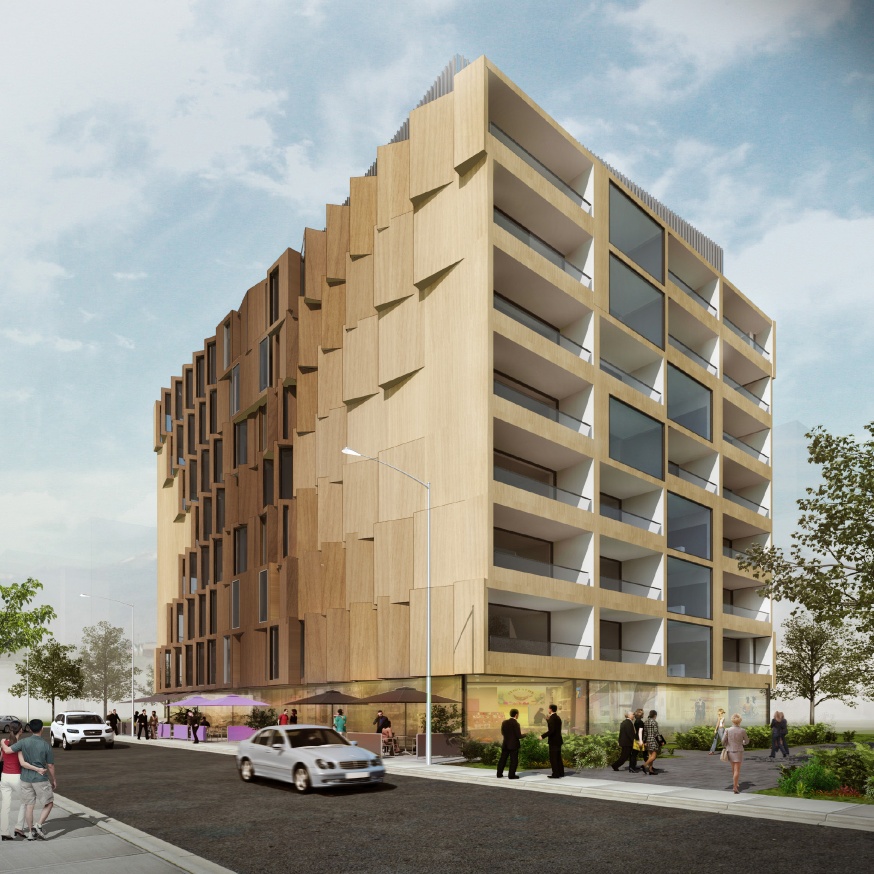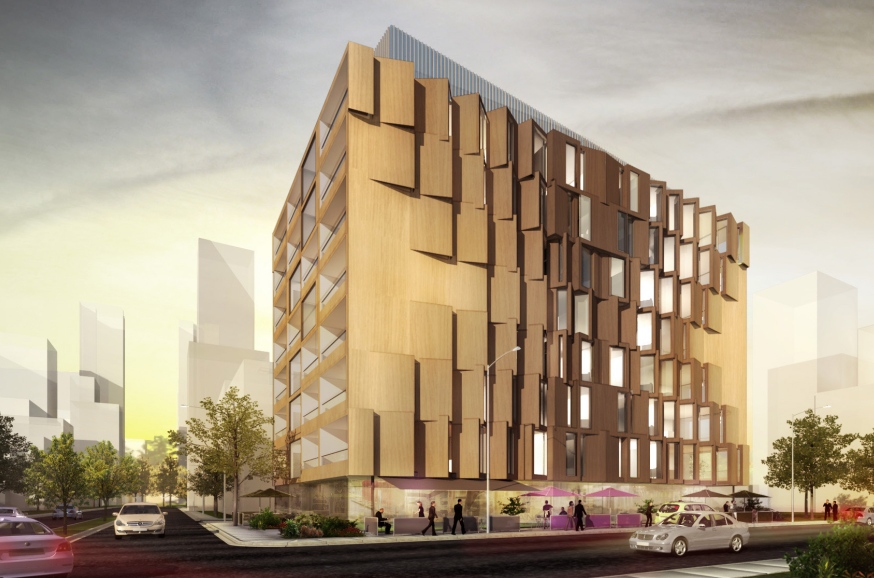
CLT Residential Prototype
- Client/Collaborator
Timber Development Association of Australia - Architect
studio505 - Engineer
AECOM (Nick Hewson) and TTW - Quantity Surveying
Environmental Engineer
studio505 were approached by the timber Development Association following our long engagement and interest in CLT and Engineered Timber design, to prepare a speculative, greenfields design for e Residential Apartment building in CLT. It was designed so that it could be considered in parallel to a traditional Concrete Framed building, in order to perform an extremely detailed analysis on the actual full cost spectrum of the Engineered Timber.
This data is extremely difficult to come across in the industry, particularly because, unlike Europe, the material is not a common or well understood option in construction. As such, studio505 developed a plan that would also offer some benefits available at no cost premium in a Timber building, such as complex facade interactions, and interesting internal planning, that provide the building a clear identity and character.
The project has completed its rigorous analysis, and it has been determined the CLT is cheaper by 5%, when taking account of construction time, preliminaries and labour markets available for the structural system. This benefit is outlined in the RICS and TDA document to be released shortly.
经过漫长的接洽和准备工作,木材发展协会邀请505工作室运用交错层压木材(CLT)以及实木复合板材设计一栋试验性的绿色环保住宅公寓楼。设计将会与建筑传统混凝土框架相平行, 以此支配并系统性生成极度细化的实木复合板材整体费用分析。
这种数据的生成在目前的产业环境中是非常困难的。尤其因为不同于欧洲,这些材料在本地并不常见或因为施工方对材料了解较少因此并不是首选材料。因此, 505工作室制定了一个计划-在不需要增加额外成本的前提下提供有益的木材建筑方案, 比如复杂的立面互动, 有趣的内部平面布局等等,以此为建筑设立一个清晰的定位和特征。
通过对项目严谨的分析、考虑以及对建设时间,预算以及结构系统的人工装配和成本价的计算,已确认运用交错层压木材(CLT)可降低5%的成本。 此种优势将会近期在RICS和TDA文件中详细阐明。
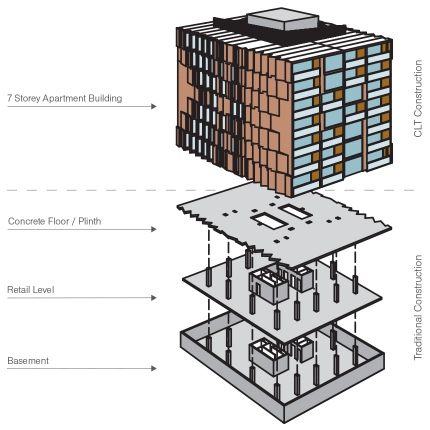
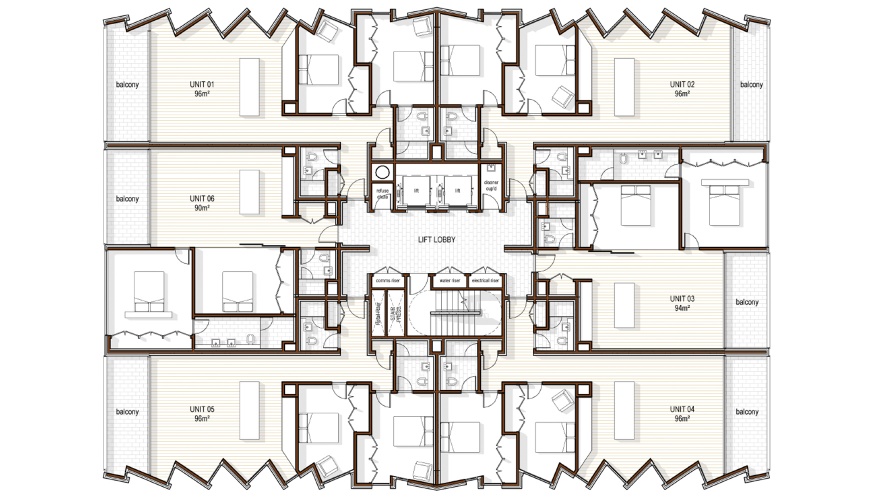
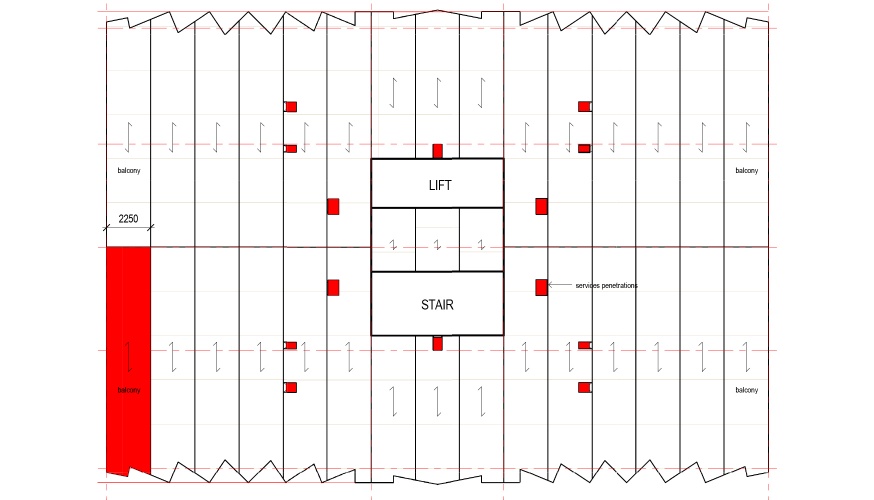
Consideration of shipping
and efficiency in panel material utilization is paramount in the consideration of CLT designs.
考虑运输以及板材利用率的效率因素,是交错层压木材(CLT)设计中至关重要的一节。
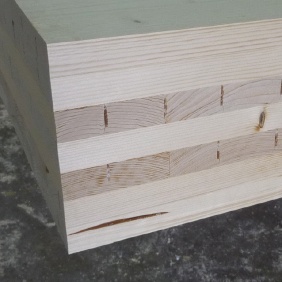
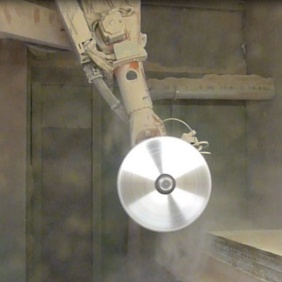
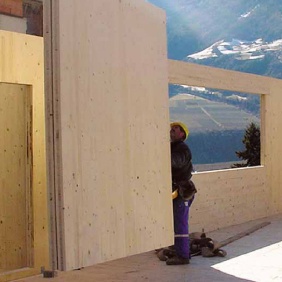
通过充分了解运输物流, 生产制造能力、结构细节和选项以及紧凑可行的平面布置能够实现快捷、高效和超级可持续的建筑建设。
By understanding the transport logistics, the manufacturing capacity
and the structural detail and option, compact and viable plans can be prepared that allow swift, efficient
and super sustainable construction to be realised.
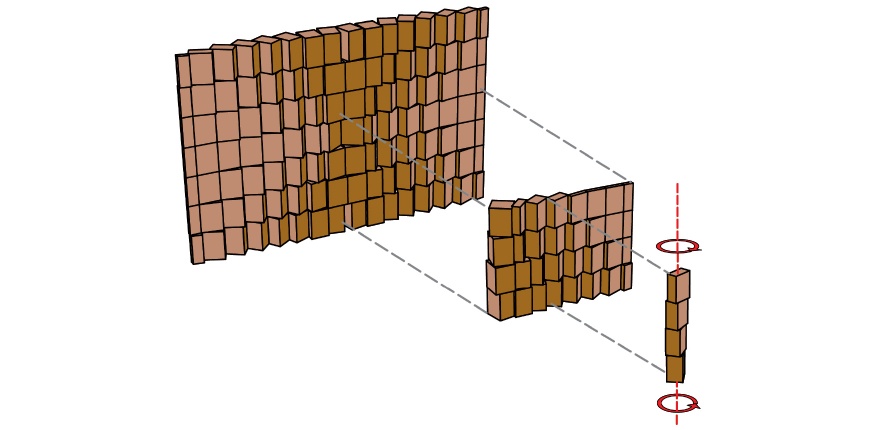
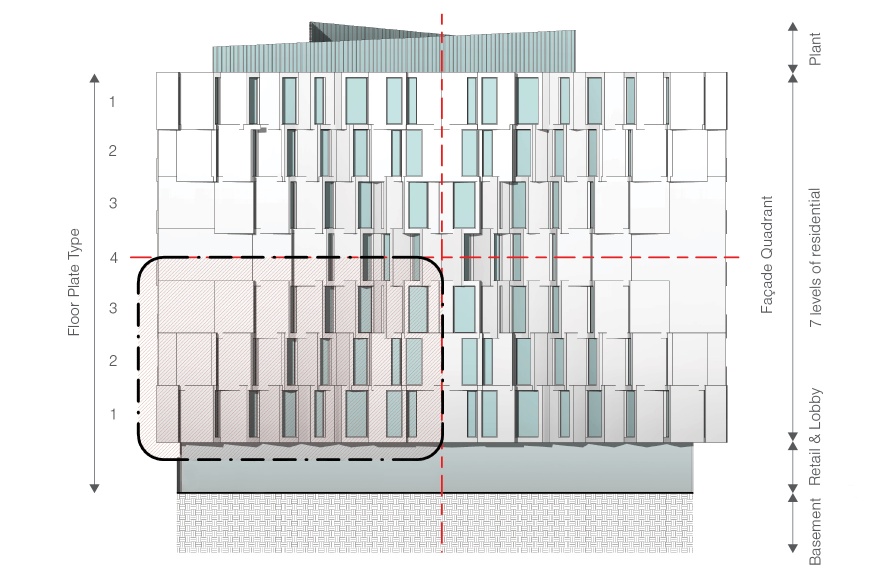
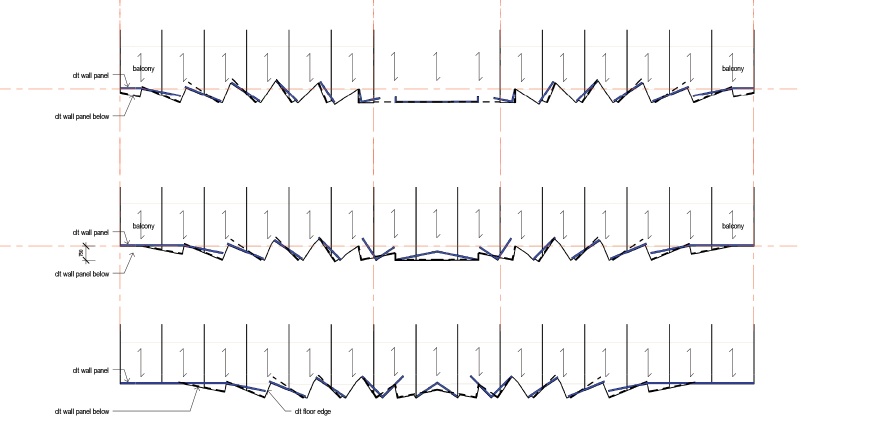
Facade modules and articulation
are embedded into very simple cut profiles to the structural floors, and the timber panels are modularised to allow for rapid manufacture and installation.
立面模块和接合组合是运用极其简单裁切过的模块嵌入到结构楼板中, 木材板块被模块化以能够在施工期间进行快速生产和装配。
